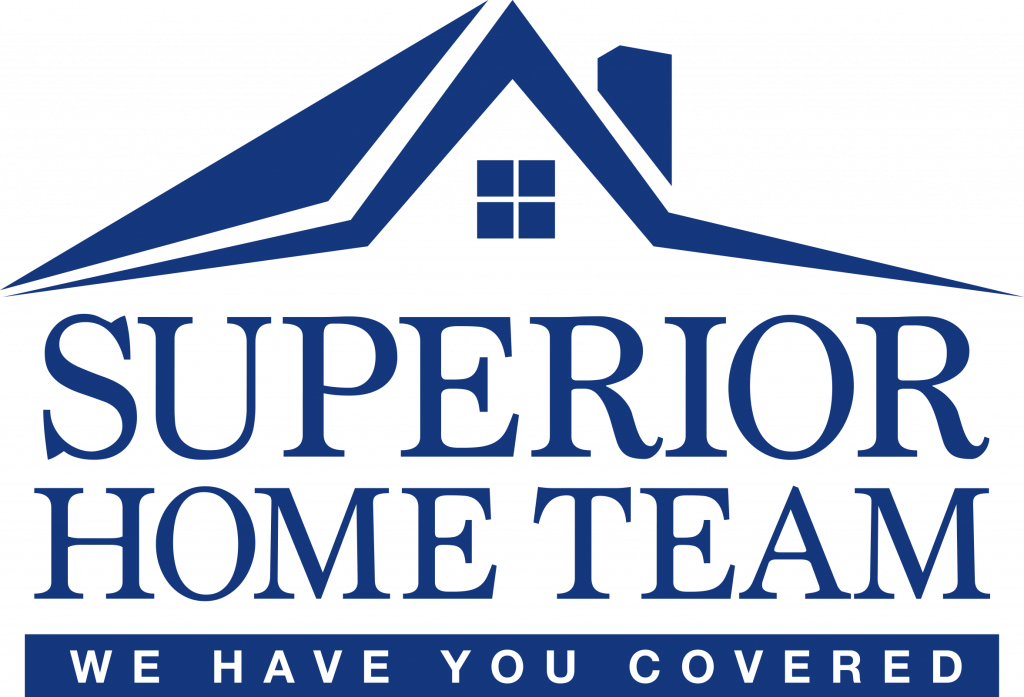


Listing Courtesy of: All Jersey MLS / Action Plus Realty C-21
84 Overbrook Drive Freehold, NJ 07728
Active (5 Days)
$889,900
MLS #:
2604009R
2604009R
Taxes
$12,779(2024)
$12,779(2024)
Lot Size
0.76 acres
0.76 acres
Type
Single-Family Home
Single-Family Home
Year Built
1970
1970
Style
Ranch, Split Level
Ranch, Split Level
School District
Freehold Township School Distr
Freehold Township School Distr
County
Monmouth County
Monmouth County
Community
Orchard Hill Sections 2
Orchard Hill Sections 2
Listed By
Christopher Burns, Century 21 Action Plus Realty
Source
All Jersey MLS
Last checked Sep 16 2025 at 2:46 PM GMT+0000
All Jersey MLS
Last checked Sep 16 2025 at 2:46 PM GMT+0000
Bathroom Details
Interior Features
- Security System
- Blinds
- Shades-Existing
- Firealarm
- Skylight
- 2 Bedrooms
- Bath Second
- Bath Main
- Dining Room
- Entrance Foyer
- Kitchen
- Living Room
- Dishwasher
- Refrigerator
- Gas Water Heater
- Dryer
- Gas Range/Oven
- Washer
- Family Room
- 3 Bedrooms
- Microwave
- Windows: Blinds
- See Remarks
- Windows: Shades-Existing
- Windows: Skylight(s)
- Free-Standing Freezer
- Bath Third
- Laundry: Laundry Room
- Laundry Room
- Bath Full
- None
- Great Room
- Media Room
Kitchen
- Eat-In Kitchen
- Separate Dining Area
- Breakfast Bar
- Granite/Corian Countertops
- Kitchen Island
Subdivision
- Orchard Hill Sections 2
Lot Information
- Near Shopping
- Level
Property Features
- Fireplace: Wood Burning
- Fireplace: 1
- Foundation: Crawl
- Foundation: Garage
Heating and Cooling
- Forced Air
- Zoned
- Ceiling Fan(s)
- Central Air
Basement Information
- Crawl Space
Flooring
- Carpet
- Wood
- Ceramic Tile
- Laminate
Exterior Features
- Roof: Asphalt
Utility Information
- Utilities: Electricity Connected, Natural Gas Connected, Cable Connected
- Sewer: Public Sewer
Garage
- Attached Garage
Parking
- Garage Door Opener
- Garage
- 2 Car Width
- Attached
- Asphalt
- 3 Cars Deep
Stories
- 2
Living Area
- 2,770 sqft
Location
Listing Price History
Date
Event
Price
% Change
$ (+/-)
Sep 16, 2025
Price Changed
$889,900
-5%
-50,000
Sep 11, 2025
Original Price
$939,900
-
-
Estimated Monthly Mortgage Payment
*Based on Fixed Interest Rate withe a 30 year term, principal and interest only
Listing price
Down payment
%
Interest rate
%Mortgage calculator estimates are provided by Coldwell Banker Real Estate LLC and are intended for information use only. Your payments may be higher or lower and all loans are subject to credit approval.
Disclaimer: Copyright 2025 All Jersey MLS. All rights reserved. This information is deemed reliable, but not guaranteed. The information being provided is for consumers’ personal, non-commercial use and may not be used for any purpose other than to identify prospective properties consumers may be interested in purchasing. Data last updated 9/16/25 07:46



Description