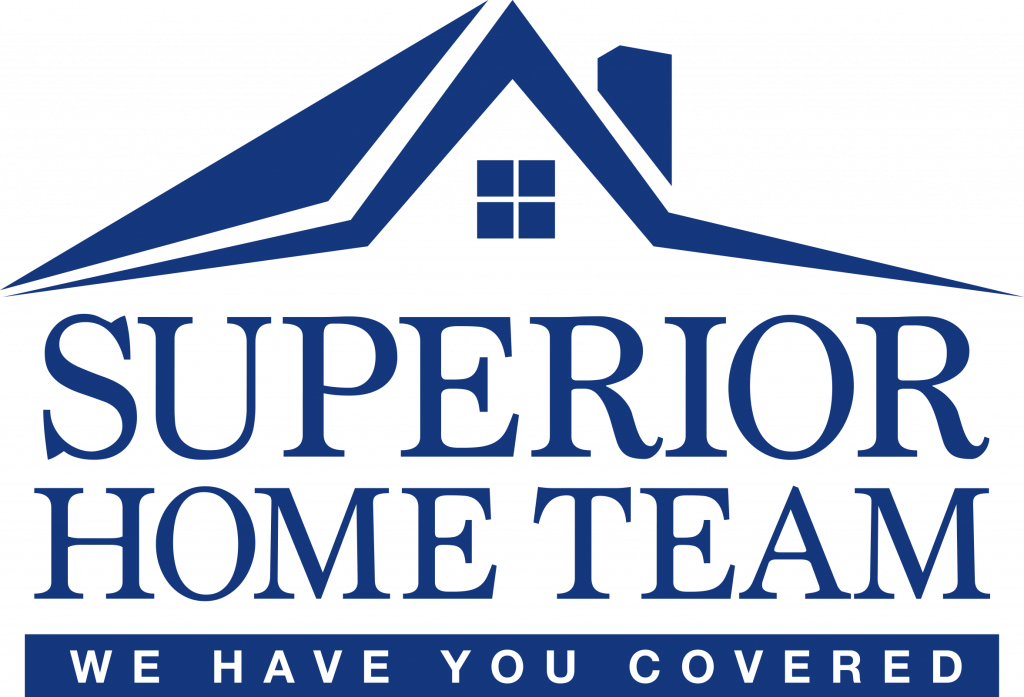


Listing Courtesy of: CENTRAL NEW JERSEY / Keller Williams West Monmouth
802 Adelphia Road Howell, NJ 07728
Active (125 Days)
$700,000
MLS #:
2503516R
2503516R
Taxes
$12,035(2023)
$12,035(2023)
Lot Size
1 acres
1 acres
Type
Single-Family Home
Single-Family Home
Year Built
2001
2001
Style
Custom Home, Remarks, Ranch
Custom Home, Remarks, Ranch
School District
Colts Neck High School
Colts Neck High School
County
Monmouth County
Monmouth County
Listed By
Lorraine Tracy, Keller Williams West Monmouth
Source
CENTRAL NEW JERSEY
Last checked Jan 15 2025 at 3:52 AM GMT+0000
CENTRAL NEW JERSEY
Last checked Jan 15 2025 at 3:52 AM GMT+0000
Bathroom Details
Interior Features
- Windows: Insulated Windows
- Windows: Screen/Storm Window
- Gas Water Heater
- Washer
- Refrigerator
- Microwave
- Exhaust Fan
- Gas Range/Oven
- Dryer
- Dishwasher
- Laundry: In Basement
- Other Room(s)
- Additional Bath
- Library/Office
- None
- Dining Room
- Bath Second
- Bath Full
- Living Room
- 4 Bedrooms
- Kitchen
Kitchen
- Pantry
- Kitchen Island
Lot Information
- Near Public Transit
- Level
- Near Shopping
Property Features
- Fireplace: Free Standing
- Fireplace: Wood Burning
- Fireplace: 1
- Foundation: Basement
- Foundation: Garage
- Foundation: Full
- Foundation: Partially Finished
Heating and Cooling
- Hot Water
- Baseboard Hotwater
- Zoned
- Wall Unit(s)
- Ceiling Fan(s)
- Central Air
Basement Information
- Laundry Facilities
- Exterior Entry
- Bath Full
- Full
- Partially Finished
Flooring
- Wood
- Vinyl-Linoleum
- Ceramic Tile
- Carpet
Exterior Features
- Roof: Asphalt
Utility Information
- Utilities: Natural Gas Connected, Electricity Connected, Cable Connected, Underground Utilities, Cable Tv
- Sewer: Public Available, Septic Tank
Garage
- Attached Garage
Parking
- Paved
- Driveway
- Parking Pad
- Garage Door Opener
- Detached
- Oversized
- Attached
- Garage
- See Remarks
- Additional Parking
- 3 Cars Deep
- Rv Access/Parking
Stories
- 1
Living Area
- 1,920 sqft
Location
Listing Price History
Date
Event
Price
% Change
$ (+/-)
Sep 28, 2024
Price Changed
$700,000
-7%
-50,000
Sep 11, 2024
Original Price
$750,000
-
-
Estimated Monthly Mortgage Payment
*Based on Fixed Interest Rate withe a 30 year term, principal and interest only
Listing price
Down payment
%
Interest rate
%Mortgage calculator estimates are provided by Coldwell Banker Real Estate LLC and are intended for information use only. Your payments may be higher or lower and all loans are subject to credit approval.
Disclaimer: Copyright 2025 Central New Jersey MLS. All rights reserved. This information is deemed reliable, but not guaranteed. The information being provided is for consumers’ personal, non-commercial use and may not be used for any purpose other than to identify prospective properties consumers may be interested in purchasing. Data last updated 1/14/25 19:52


Description