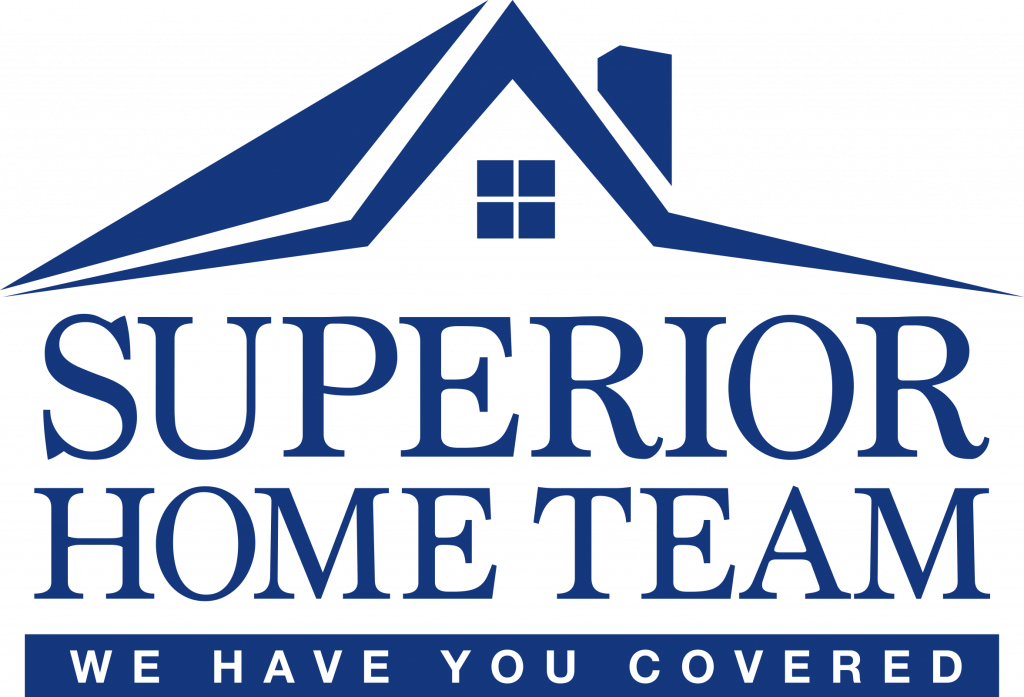


Listing Courtesy of: eXp Realty LLC - Contact: sales@2020builders.net
26 Crest Avenue Asheville, NC 28803
Active (22 Days)
$379,900 (USD)
MLS #:
4301381
4301381
Lot Size
10,454 SQFT
10,454 SQFT
Type
Single-Family Home
Single-Family Home
Year Built
2025
2025
County
Buncombe County
Buncombe County
Listed By
Scott Angelo, eXp Realty LLC, Contact: sales@2020builders.net
Source
CANOPY MLS - IDX as distributed by MLS Grid
Last checked Nov 1 2025 at 8:15 PM GMT+0000
CANOPY MLS - IDX as distributed by MLS Grid
Last checked Nov 1 2025 at 8:15 PM GMT+0000
Bathroom Details
- Full Bathrooms: 2
Interior Features
- Walk-In Closet(s)
- Open Floorplan
- Kitchen Island
Subdivision
- Lincoln Park Extension
Property Features
- Foundation: Crawl Space
Heating and Cooling
- Heat Pump
- Ceiling Fan(s)
- Central Air
Flooring
- Vinyl
- Tile
Exterior Features
- Roof: Architectural Shingle
Utility Information
- Utilities: Cable Available, Electricity Connected
- Sewer: Public Sewer
School Information
- Elementary School: Oakley
- Middle School: Ac Reynolds
- High School: Ac Reynolds
Parking
- Driveway
Living Area
- 1,413 sqft
Additional Information: eXp Realty LLC | sales@2020builders.net
Location
Estimated Monthly Mortgage Payment
*Based on Fixed Interest Rate withe a 30 year term, principal and interest only
Listing price
Down payment
%
Interest rate
%Mortgage calculator estimates are provided by Coldwell Banker Real Estate LLC and are intended for information use only. Your payments may be higher or lower and all loans are subject to credit approval.
Disclaimer: Based on information submitted to the MLS GRID as of 4/11/25 12:22. All data is obtained from various sources and may not have been verified by broker or MLS GRID. Supplied Open House Information is subject to change without notice. All information should be independently reviewed and verified for accuracy. Properties may or may not be listed by the office/agent presenting the information. Some IDX listings have been excluded from this website





Description