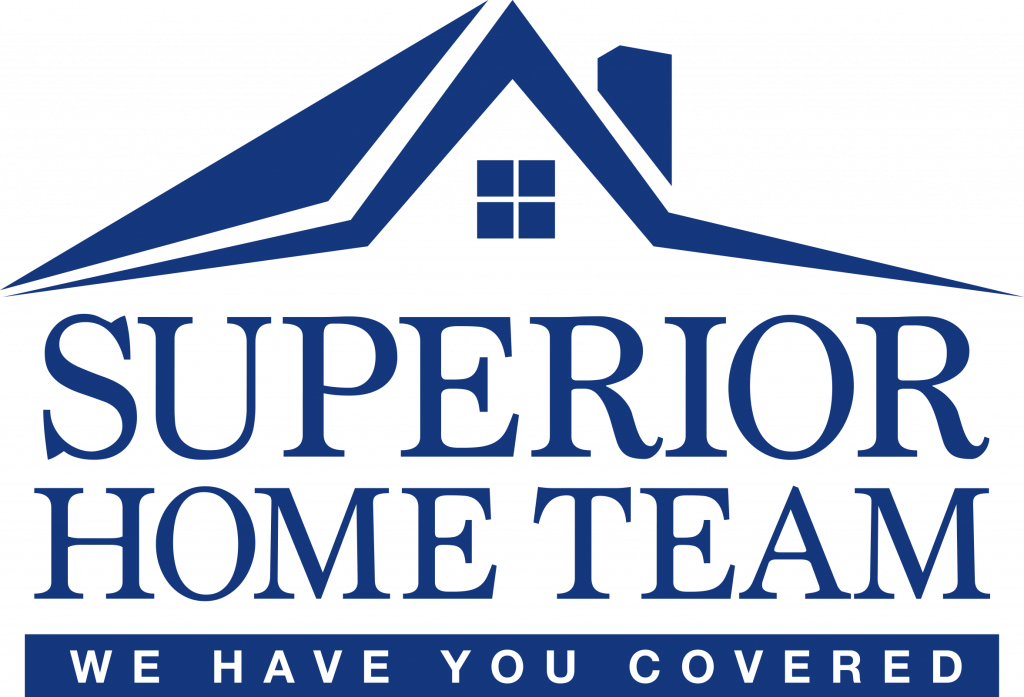


Listing Courtesy of:  All Jersey MLS / Brice Homes
All Jersey MLS / Brice Homes
 All Jersey MLS / Brice Homes
All Jersey MLS / Brice Homes 13 E Church Street E Jamesburg, NJ 08831
Active (7 Days)
$649,000 (USD)
MLS #:
2607718R
2607718R
Taxes
$12,974(2024)
$12,974(2024)
Lot Size
3,698 SQFT
3,698 SQFT
Type
Single-Family Home
Single-Family Home
Year Built
2019
2019
Style
Colonial
Colonial
School District
Jamesburg Borough School Distr
Jamesburg Borough School Distr
County
Middlesex County
Middlesex County
Community
.
.
Listed By
Erick Brice, Brice Homes
Source
All Jersey MLS
Last checked Nov 28 2025 at 2:28 AM GMT+0000
All Jersey MLS
Last checked Nov 28 2025 at 2:28 AM GMT+0000
Bathroom Details
Interior Features
- Kitchen
- Living Room
- Dishwasher
- Refrigerator
- Dryer
- Gas Range/Oven
- Washer
- Microwave
- 1 Bedroom
- 4 Bedrooms
- Range
- Storage
- Laundry: Laundry Room
- Laundry Room
- Bath Full
- None
Kitchen
- Eat-In Kitchen
- Granite/Corian Countertops
Subdivision
- .
Lot Information
- Dead - End Street
Property Features
- Fireplace: See Remarks
- Fireplace: 1
Heating and Cooling
- Forced Air
- Central Air
Flooring
- Wood
- Ceramic Tile
- Laminate
Exterior Features
- Roof: Asphalt
Utility Information
- Utilities: See Remarks
- Sewer: Public Sewer
Parking
- 1 Car Width
Stories
- 2
Living Area
- 2,416 sqft
Location
Estimated Monthly Mortgage Payment
*Based on Fixed Interest Rate withe a 30 year term, principal and interest only
Listing price
Down payment
%
Interest rate
%Mortgage calculator estimates are provided by Coldwell Banker Real Estate LLC and are intended for information use only. Your payments may be higher or lower and all loans are subject to credit approval.
Disclaimer: Copyright 2025 All Jersey MLS. All rights reserved. This information is deemed reliable, but not guaranteed. The information being provided is for consumers’ personal, non-commercial use and may not be used for any purpose other than to identify prospective properties consumers may be interested in purchasing. Data last updated 11/27/25 18:28



Description