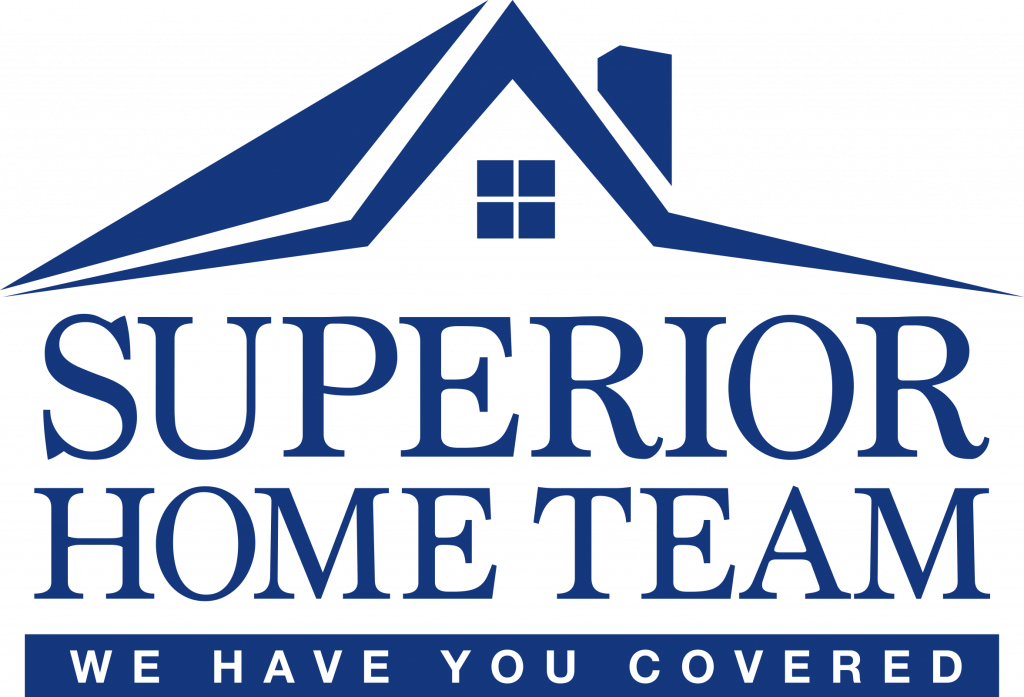


Listing Courtesy of: CENTRAL NEW JERSEY / eXp Realty, LLC
43 Hemlock Drive Jamesburg, NJ 08831
Active (5 Days)
$409,000
MLS #:
2505401R
2505401R
Taxes
$7,010(2023)
$7,010(2023)
Lot Size
5,358 SQFT
5,358 SQFT
Type
Condo
Condo
Year Built
1990
1990
Style
End Unit
End Unit
School District
Jamesburg Borough School Distr
Jamesburg Borough School Distr
County
Middlesex County
Middlesex County
Community
Complex
Complex
Listed By
Leonard Reina, eXp Realty, LLC
Source
CENTRAL NEW JERSEY
Last checked Oct 29 2024 at 11:30 PM GMT+0000
CENTRAL NEW JERSEY
Last checked Oct 29 2024 at 11:30 PM GMT+0000
Bathroom Details
Interior Features
- Gas Water Heater
- Refrigerator
- Gas Range/Oven
- Dishwasher
- Laundry: In Basement
- Attic
- Bath Full
- 2 Bedrooms
- Family Room
- Dining Room
- Bath Half
- Kitchen
Kitchen
- Pantry
- Granite/Corian Countertops
Subdivision
- Complex
Lot Information
- Level
- Dead - End Street
- Cul-De-Sac
Property Features
- Fireplace: Wood Burning
- Fireplace: 1
- Foundation: Basement
- Foundation: Garage
- Foundation: Fully Finished
Heating and Cooling
- Forced Air
- Central Air
Basement Information
- Laundry Facilities
- Utility Room
- Recreation Room
- Finished
Flooring
- Wood
- Ceramic Tile
- Carpet
Exterior Features
- Roof: Asphalt
Utility Information
- Utilities: Cable Connected
- Sewer: Public Sewer
Garage
- Attached Garage
Parking
- Driveway
- Attached
- Garage
Stories
- 2
Living Area
- 1,308 sqft
Location
Estimated Monthly Mortgage Payment
*Based on Fixed Interest Rate withe a 30 year term, principal and interest only
Listing price
Down payment
%
Interest rate
%Mortgage calculator estimates are provided by Coldwell Banker Real Estate LLC and are intended for information use only. Your payments may be higher or lower and all loans are subject to credit approval.
Disclaimer: Copyright 2024 Central New Jersey MLS. All rights reserved. This information is deemed reliable, but not guaranteed. The information being provided is for consumers’ personal, non-commercial use and may not be used for any purpose other than to identify prospective properties consumers may be interested in purchasing. Data last updated 10/29/24 16:30



Description