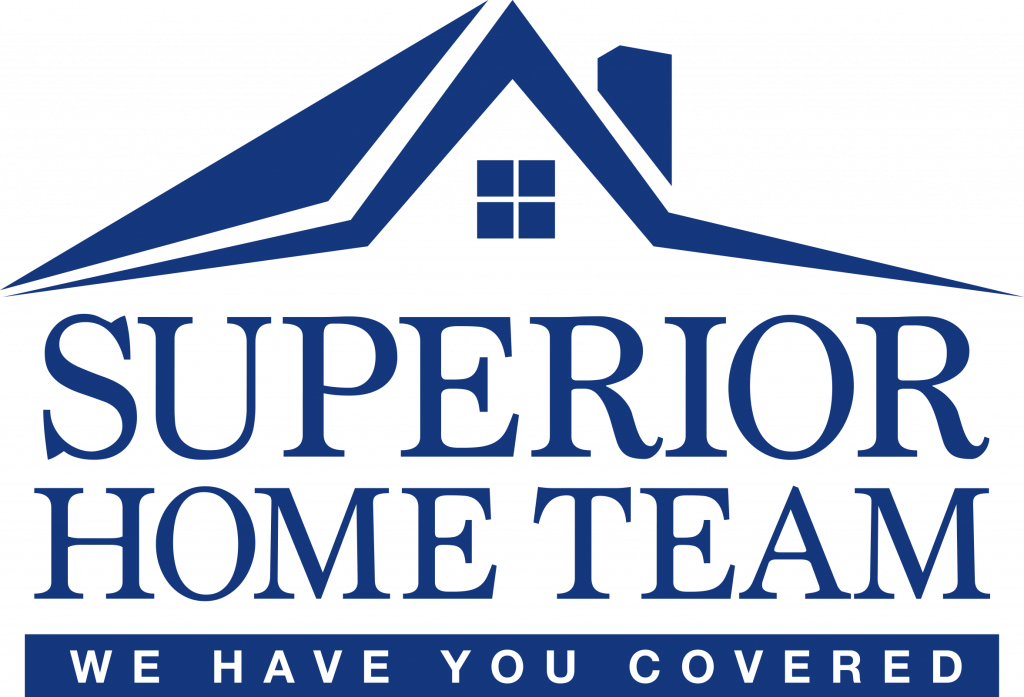


Listing Courtesy of: All Jersey MLS / eXp Realty, LLC
58 Hickory Court Jamesburg, NJ 08831
Active (2 Days)
$425,000
OPEN HOUSE TIMES
-
OPENSat, Sep 201:00 pm - 4:00 pm
-
OPENSun, Sep 211:00 pm - 4:00 pm
Description
Welcome to this 2 bedroom, 1.5 bath townhome located in the desirable Beaver Brook community in Jamesburg. The main level features a formal dining room that overlooks the living room with a wood burning fireplace, and an eat-in-kitchen. The eat-in-kitchen features a dining area, stainless steel appliances, granite countertops, and a sliding glass door out to the low-maintenance stamped concrete backyard. Upstairs you will find the master bedroom that features a sitting area, walkin closet, and access to the full bathroom. Step across the hallway to the roomy second bedroom with a large closet. The finished basement with laundry room offers excellent storage. Conveniently located near shopping, dining, and major roadways for easy commuting. Showings begin September 17th.
MLS #:
2604115R
2604115R
Taxes
$7,400(2025)
$7,400(2025)
Type
Condo
Condo
Year Built
1990
1990
Style
Townhouse, Middle Unit
Townhouse, Middle Unit
School District
Jamesburg Borough School Distr
Jamesburg Borough School Distr
County
Middlesex County
Middlesex County
Community
Beaver Brook Run
Beaver Brook Run
Listed By
Michael Palumbo, eXp Realty, LLC
Source
All Jersey MLS
Last checked Sep 18 2025 at 6:19 PM GMT+0000
All Jersey MLS
Last checked Sep 18 2025 at 6:19 PM GMT+0000
Bathroom Details
Interior Features
- 2 Bedrooms
- Dining Room
- Entrance Foyer
- Kitchen
- Living Room
- Dishwasher
- Refrigerator
- Gas Water Heater
- Dryer
- Gas Range/Oven
- Washer
- Microwave
- Bath Half
- Disposal
- Windows: Screen/Storm Window
- Range
- Storage
- Bath Full
- None
Kitchen
- Eat-In Kitchen
- Granite/Corian Countertops
Subdivision
- Beaver Brook Run
Lot Information
- See Remarks
Property Features
- Fireplace: Wood Burning
- Fireplace: Fireplace Equipment
- Fireplace: Fireplace Screen
- Fireplace: 1
- Foundation: Full
- Foundation: Basement
- Foundation: Partially Finished
Heating and Cooling
- Forced Air
- Ceiling Fan(s)
- Central Air
Basement Information
- Utility Room
- Recreation Room
- Full
- Partially Finished
- Storage Space
Flooring
- Carpet
- Vinyl-Linoleum
- Ceramic Tile
Exterior Features
- Roof: Asphalt
Utility Information
- Utilities: Electricity Connected, Natural Gas Connected
- Sewer: Public Sewer
Parking
- Paved
- Assigned
- 2 Car Width
Stories
- 2
Living Area
- 1,432 sqft
Location
Estimated Monthly Mortgage Payment
*Based on Fixed Interest Rate withe a 30 year term, principal and interest only
Listing price
Down payment
%
Interest rate
%Mortgage calculator estimates are provided by Coldwell Banker Real Estate LLC and are intended for information use only. Your payments may be higher or lower and all loans are subject to credit approval.
Disclaimer: Copyright 2025 All Jersey MLS. All rights reserved. This information is deemed reliable, but not guaranteed. The information being provided is for consumers’ personal, non-commercial use and may not be used for any purpose other than to identify prospective properties consumers may be interested in purchasing. Data last updated 9/18/25 11:19


