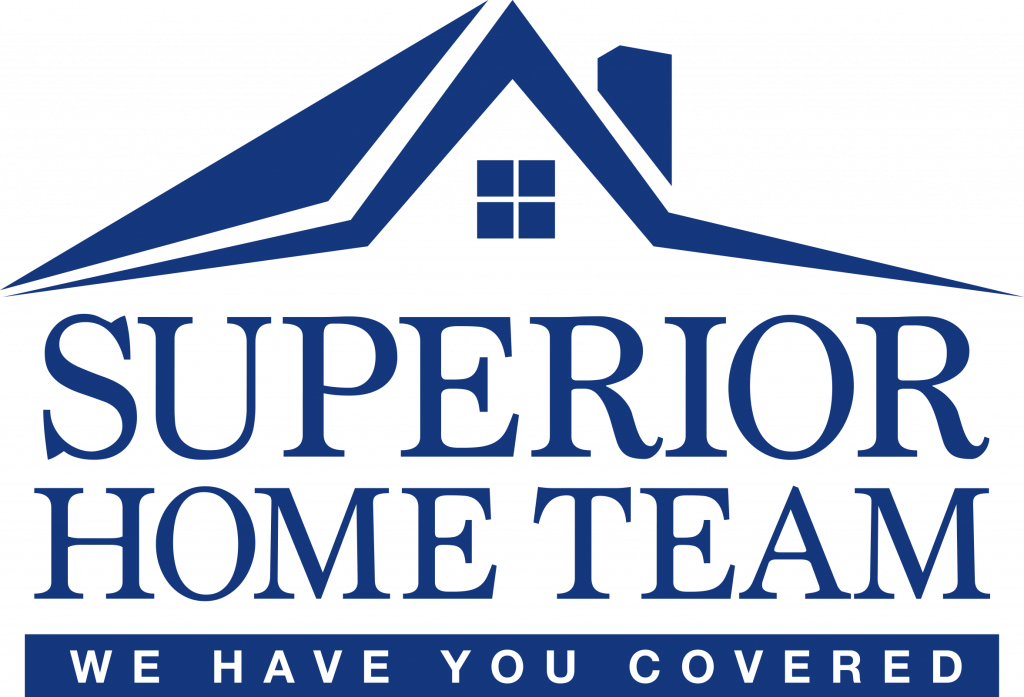


Listing Courtesy of: MONMOUTH IDX / Re/Max Central
108 Scarborough Way Marlboro, NJ 07746
Active (3 Days)
$889,000
MLS #:
22528132
22528132
Taxes
$10,587(2024)
$10,587(2024)
Lot Size
6,534 SQFT
6,534 SQFT
Type
Single-Family Home
Single-Family Home
Year Built
2006
2006
Style
Detached, 2 Story
Detached, 2 Story
County
Monmouth County
Monmouth County
Listed By
Barbara Kenas, Re/Max Central
Source
MONMOUTH IDX
Last checked Sep 18 2025 at 6:22 PM GMT+0000
MONMOUTH IDX
Last checked Sep 18 2025 at 6:22 PM GMT+0000
Bathroom Details
- Full Bathrooms: 3
- Half Bathroom: 1
Interior Features
- Dec Molding
- Attic
- Balcony
- Wall Mirror
- Wet Bar
- Loft
- Recessed Lighting
- First Floor Bedroom
- Sliding Doors
Kitchen
- Eat-In
- Floor - Ceramic
- Pantry
- Bay/Bow Window
- Sliding Door
Subdivision
- Rosemont Ests
Senior Community
- Yes
Lot Information
- Back to Woods
Property Features
- Fireplace: Yes
Heating and Cooling
- Central Air
- 2 Zoned Ac
Homeowners Association Information
- Dues: $365
Flooring
- Wood
- Carpet
Exterior Features
- Vinyl
- Brick
- Roof: Shingle
Utility Information
- Sewer: Public Sewer, Public Water
- Fuel: Natural Gas, Forced Air, 2 Zoned Heat
Parking
- Double Wide Drive
- Paved
Stories
- 2.0
Living Area
- 2,885 sqft
Location
Estimated Monthly Mortgage Payment
*Based on Fixed Interest Rate withe a 30 year term, principal and interest only
Listing price
Down payment
%
Interest rate
%Mortgage calculator estimates are provided by Coldwell Banker Real Estate LLC and are intended for information use only. Your payments may be higher or lower and all loans are subject to credit approval.
Disclaimer: Copyright 2025 Monmouth IDX MLS. All rights reserved. This information is deemed reliable, but not guaranteed. The information being provided is for consumers’ personal, non-commercial use and may not be used for any purpose other than to identify prospective properties consumers may be interested in purchasing. Data last updated 9/18/25 11:22


Description