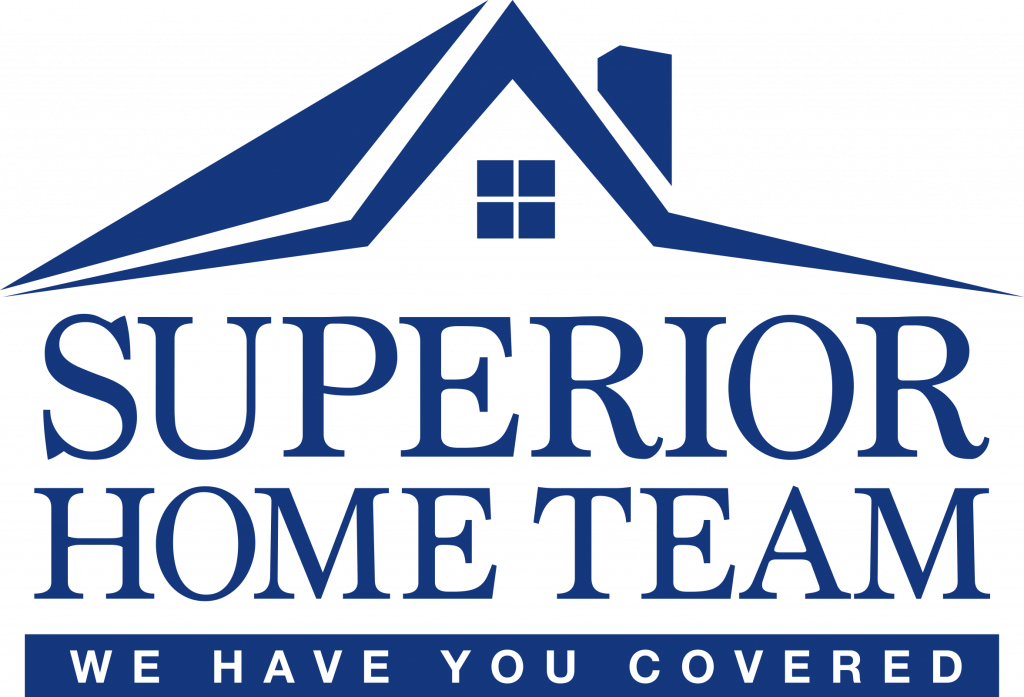


Listing Courtesy of: All Jersey MLS / Weichert Co Realtors
12 Warren Drive Marlboro, NJ 07746
Active (11 Days)
$980,000
MLS #:
2510709R
2510709R
Taxes
$12,345(2024)
$12,345(2024)
Lot Size
1.9 acres
1.9 acres
Type
Single-Family Home
Single-Family Home
Year Built
1968
1968
Style
Colonial
Colonial
School District
Marlboro Township School Distr
Marlboro Township School Distr
County
Monmouth County
Monmouth County
Community
Map/Belle Oaks Sec 2
Map/Belle Oaks Sec 2
Listed By
John Horvath, Weichert Co Realtors
Source
All Jersey MLS
Last checked Apr 18 2025 at 1:05 AM GMT+0000
All Jersey MLS
Last checked Apr 18 2025 at 1:05 AM GMT+0000
Bathroom Details
Interior Features
- Central Vacuum
- Entrance Foyer
- Kitchen
- Library/Office
- Bath Half
- Living Room
- Dining Room
- Family Room
- Utility Room
- 2 Bedrooms
- 4 Bedrooms
- Laundry Room
- Bath Full
- Loft
- Bath Main
- Attic
- Laundry: Laundry Room
- Dishwasher
- Dryer
- Gas Range/Oven
- Exhaust Fan
- Microwave
- Refrigerator
- Washer
- Kitchen Exhaust Fan
- Gas Water Heater
Kitchen
- Granite/Corian Countertops
- Breakfast Bar
- Kitchen Exhaust Fan
- Eat-In Kitchen
- Separate Dining Area
- Galley Type
Subdivision
- Map/Belle Oaks Sec 2
Lot Information
- Near Shopping
- See Remarks
- Level
- Wooded
Property Features
- Fireplace: 1
- Fireplace: Gas
- Foundation: Full
- Foundation: Garage
- Foundation: Basement
Heating and Cooling
- Baseboard
- Central Air
- Zoned
Basement Information
- Full
- Interior Entry
- Utility Room
Pool Information
- Outdoor Pool
Flooring
- Ceramic Tile
- Wood
Exterior Features
- Roof: Asphalt
Utility Information
- Utilities: Underground Utilities, Electricity Connected, Natural Gas Connected
- Sewer: Septic Tank, Public Available
Garage
- Attached Garage
Parking
- 1 Car Width
- 3 Cars Deep
- Additional Parking
- Garage
- Attached
- Garage Door Opener
- Open
- Assigned
Stories
- 2
Living Area
- 3,152 sqft
Location
Estimated Monthly Mortgage Payment
*Based on Fixed Interest Rate withe a 30 year term, principal and interest only
Listing price
Down payment
%
Interest rate
%Mortgage calculator estimates are provided by Coldwell Banker Real Estate LLC and are intended for information use only. Your payments may be higher or lower and all loans are subject to credit approval.
Disclaimer: Copyright 2025 Central New Jersey MLS. All rights reserved. This information is deemed reliable, but not guaranteed. The information being provided is for consumers’ personal, non-commercial use and may not be used for any purpose other than to identify prospective properties consumers may be interested in purchasing. Data last updated 4/17/25 18:05



Description