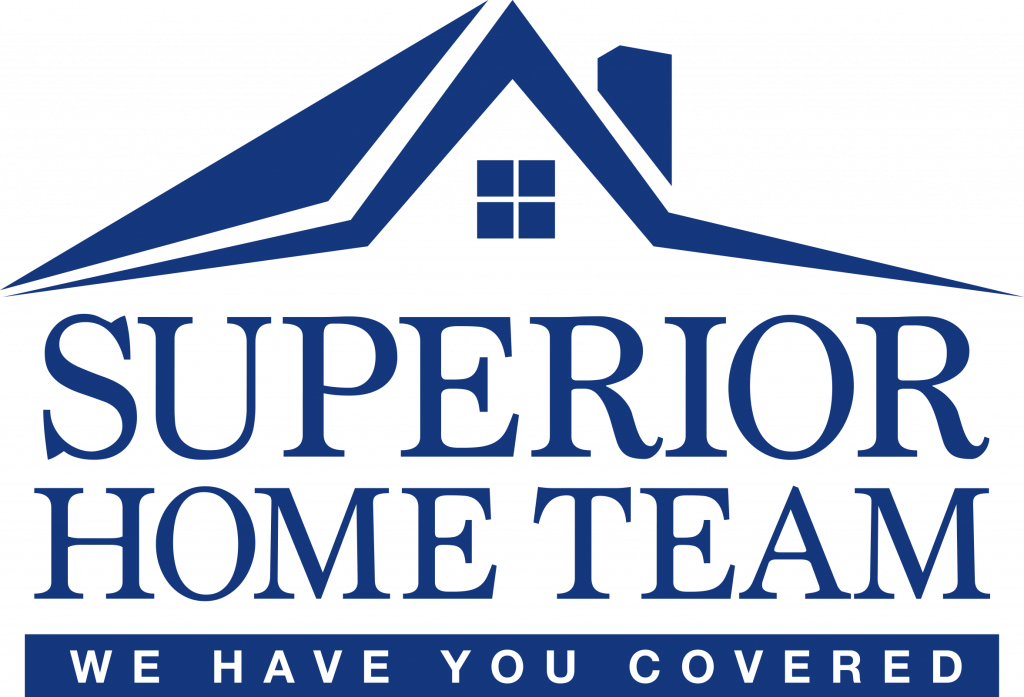


Listing Courtesy of: MONMOUTH IDX / Re/Max Central
14 Canadian Woods Road Marlboro, NJ 07746
Active (5 Days)
$739,000
MLS #:
22524772
22524772
Taxes
$10,141(2024)
$10,141(2024)
Lot Size
0.43 acres
0.43 acres
Type
Single-Family Home
Single-Family Home
Year Built
1972
1972
Style
Split Level
Split Level
County
Monmouth County
Monmouth County
Listed By
Jill Etkin-Pius, Re/Max Central
Source
MONMOUTH IDX
Last checked Aug 20 2025 at 9:50 PM GMT+0000
MONMOUTH IDX
Last checked Aug 20 2025 at 9:50 PM GMT+0000
Bathroom Details
- Full Bathrooms: 2
- Half Bathroom: 1
Interior Features
- Attic - Pull Down Stairs
- Sliding Doors
- Recessed Lighting
- Laundry Tub
- Dec Molding
- Built-In Features
- Bonus Room
Kitchen
- Center Island
- Dec Molding
- Granite/Stone Counter
- Floor - Ceramic
- Ceramic Tile
Subdivision
- Whittier Oaks E
Lot Information
- Corner Lot
- Treed Lots
- Oversized
- Level
- Fenced Area
- Cul-De-Sac
Property Features
- Fireplace: Yes
Heating and Cooling
- Central Air
Flooring
- Carpet
- Wood
- Ceramic Tile
Exterior Features
- Cedar Shake
- Roof: Shingle
Utility Information
- Sewer: Public Sewer, Public Water
- Fuel: Forced Air, Natural Gas
School Information
- Elementary School: Asher Holmes
- Middle School: Marlboro
- High School: Marlboro
Parking
- Double Wide Drive
- Paved
Stories
- 3.0
Living Area
- 2,049 sqft
Location
Estimated Monthly Mortgage Payment
*Based on Fixed Interest Rate withe a 30 year term, principal and interest only
Listing price
Down payment
%
Interest rate
%Mortgage calculator estimates are provided by Coldwell Banker Real Estate LLC and are intended for information use only. Your payments may be higher or lower and all loans are subject to credit approval.
Disclaimer: Copyright 2025 Monmouth IDX MLS. All rights reserved. This information is deemed reliable, but not guaranteed. The information being provided is for consumers’ personal, non-commercial use and may not be used for any purpose other than to identify prospective properties consumers may be interested in purchasing. Data last updated 8/20/25 14:50


Description