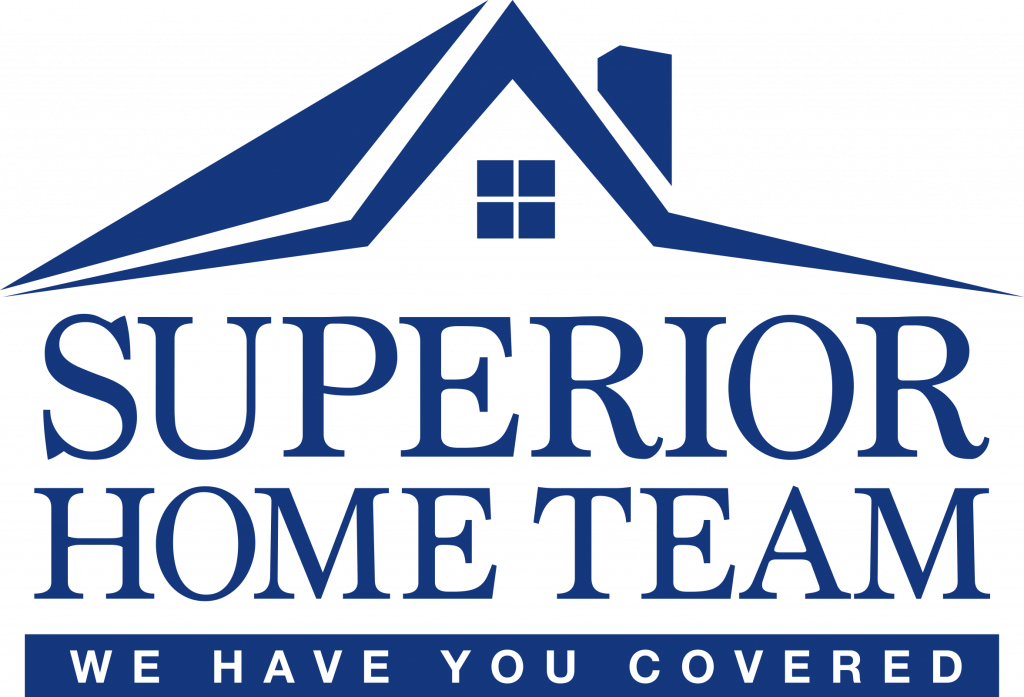


Listing Courtesy of: MONMOUTH IDX / Keller Williams Realty Central Monmouth
23 Stevenson Drive Marlboro, NJ 07746
Active (4 Days)
$1,380,000
MLS #:
22513661
22513661
Taxes
$19,703(2024)
$19,703(2024)
Lot Size
0.58 acres
0.58 acres
Type
Single-Family Home
Single-Family Home
Year Built
2000
2000
Style
Colonial
Colonial
County
Monmouth County
Monmouth County
Listed By
Dino Demoro, Keller Williams Realty Central Monmouth
Source
MONMOUTH IDX
Last checked May 13 2025 at 5:59 AM GMT+0000
MONMOUTH IDX
Last checked May 13 2025 at 5:59 AM GMT+0000
Bathroom Details
- Full Bathrooms: 3
- Half Bathroom: 1
Interior Features
- Attic
- Home Theater
- Recessed Lighting
- Ceilings - 9ft+ 1st Flr
- Dec Molding
- Center Hall
Kitchen
- Butler Pantry
- Granite/Stone Counter
- Pantry
- Dec Molding
- Eat-In
- Center Island
- Ceramic Tile
Subdivision
- Marlboro Manse
Lot Information
- Back to Woods
Property Features
- Fireplace: Yes
Heating and Cooling
- 2 Zoned Ac
Flooring
- Ceramic Tile
- Wood
- Marble
Exterior Features
- Brick
- Vinyl
- Roof: Shingle
Utility Information
- Sewer: Public Sewer, Public Water
- Fuel: 2 Zoned Heat, Natural Gas
School Information
- Elementary School: Marlboro
- Middle School: Marlboro
- High School: Marlboro
Parking
- Driveway
Stories
- 2.0
Living Area
- 3,684 sqft
Location
Estimated Monthly Mortgage Payment
*Based on Fixed Interest Rate withe a 30 year term, principal and interest only
Listing price
Down payment
%
Interest rate
%Mortgage calculator estimates are provided by Coldwell Banker Real Estate LLC and are intended for information use only. Your payments may be higher or lower and all loans are subject to credit approval.
Disclaimer: Copyright 2025 Monmouth IDX MLS. All rights reserved. This information is deemed reliable, but not guaranteed. The information being provided is for consumers’ personal, non-commercial use and may not be used for any purpose other than to identify prospective properties consumers may be interested in purchasing. Data last updated 5/12/25 22:59



Description