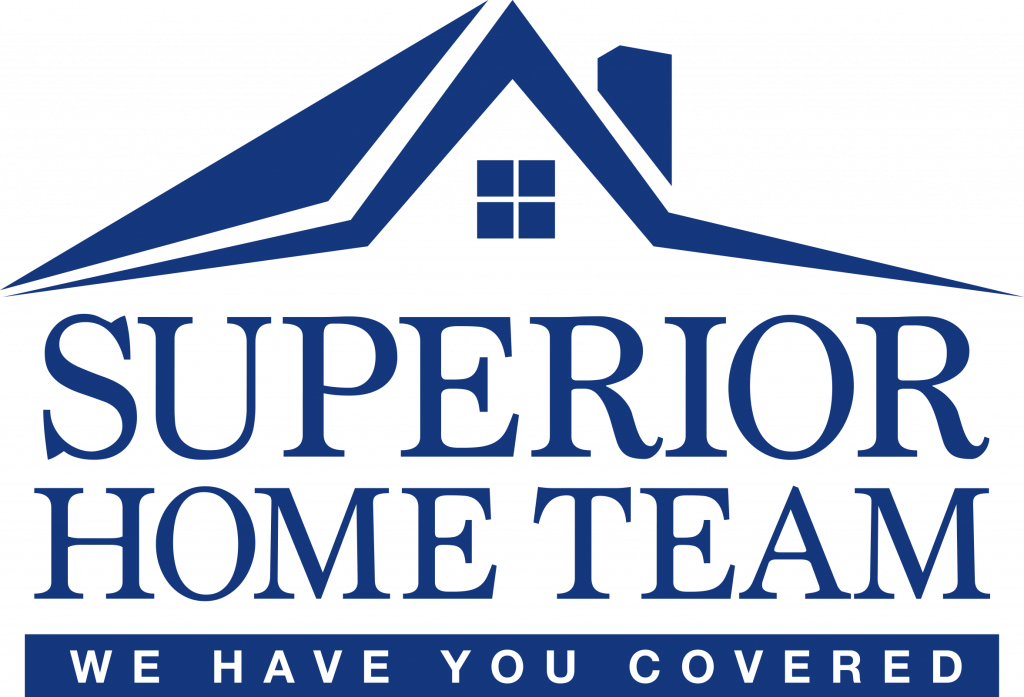


Listing Courtesy of: All Jersey MLS / Re/Max First Realty, Inc.
35 Old Mill Road Marlboro, NJ 07746
Active (4 Days)
$1,289,000
MLS #:
2660019M
2660019M
Taxes
$20,717(2023)
$20,717(2023)
Lot Size
1.39 acres
1.39 acres
Type
Single-Family Home
Single-Family Home
Year Built
2001
2001
Style
Colonial, Custom Home
Colonial, Custom Home
School District
Marlboro Township Public Sd
Marlboro Township Public Sd
County
Monmouth County
Monmouth County
Community
Old Mill Rd
Old Mill Rd
Listed By
Carol Rowe Mair, Re/Max First Realty, Inc.
Source
All Jersey MLS
Last checked Jul 11 2025 at 6:31 AM GMT+0000
All Jersey MLS
Last checked Jul 11 2025 at 6:31 AM GMT+0000
Bathroom Details
Interior Features
- 2nd Stairway to 2nd Level
- Blinds
- High Ceilings
- Vaulted Ceiling(s)
- Dining Room
- Bath Full
- Family Room
- Great Room
- Unfinished/Other Room
- Entrance Foyer
- Kitchen
- Laundry Room
- Library/Office
- Living Room
- Other Room(s)
- 5 (+) Bedrooms
- Attic
- Bath Main
- Bath Other
- Bath Second
- Bath Third
- Laundry: Laundry Room
- Dishwasher
- Dryer
- Refrigerator
- Range
- Washer
- Kitchen Exhaust Fan
- Water Heater
- Gas Water Heater
- Windows: Blinds
Kitchen
- Breakfast Bar
- Kitchen Island
- Granite/Corian Countertops
- Kitchen Exhaust Fan
- Pantry
- Separate Dining Area
Subdivision
- Old Mill Rd
Lot Information
- Irregular Lot
- Near Shopping
Property Features
- Fireplace: 2
- Fireplace: Gas
- Foundation: Full
- Foundation: Basement
Heating and Cooling
- Forced Air
- Zoned
Basement Information
- Full
- Daylight
Flooring
- Carpet
- Ceramic Tile
- Wood
Exterior Features
- Roof: Asphalt
Utility Information
- Utilities: Underground Utilities
- Sewer: Public Sewer
Garage
- Attached Garage
Parking
- 3 Cars Deep
- Attached
- Built-In Garage
Stories
- 2
Living Area
- 5,264 sqft
Location
Estimated Monthly Mortgage Payment
*Based on Fixed Interest Rate withe a 30 year term, principal and interest only
Listing price
Down payment
%
Interest rate
%Mortgage calculator estimates are provided by Coldwell Banker Real Estate LLC and are intended for information use only. Your payments may be higher or lower and all loans are subject to credit approval.
Disclaimer: Copyright 2025 Central New Jersey MLS. All rights reserved. This information is deemed reliable, but not guaranteed. The information being provided is for consumers’ personal, non-commercial use and may not be used for any purpose other than to identify prospective properties consumers may be interested in purchasing. Data last updated 7/10/25 23:31



Description