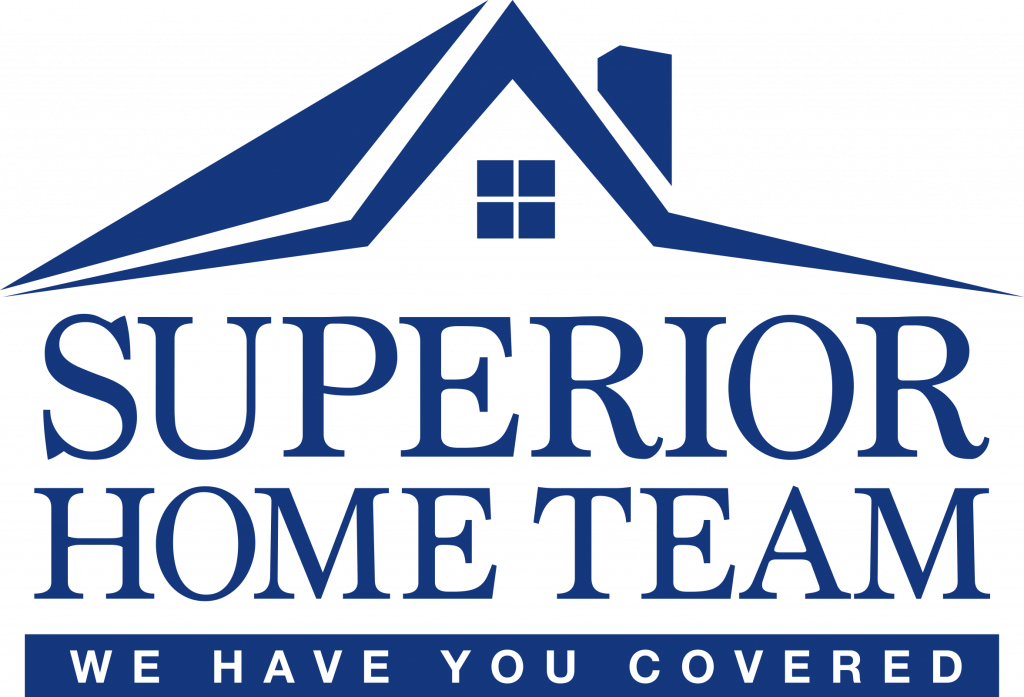


Listing Courtesy of: All Jersey MLS / Realty One Group Open Door
40 Sandburg Drive Marlboro, NJ 07751
Active (6 Days)
$787,000
MLS #:
2513244R
2513244R
Taxes
$10,587(2024)
$10,587(2024)
Lot Size
0.42 acres
0.42 acres
Type
Single-Family Home
Single-Family Home
Year Built
1966
1966
Style
Colonial
Colonial
School District
Marlboro Township School Distr
Marlboro Township School Distr
County
Monmouth County
Monmouth County
Community
Whittier Oaks
Whittier Oaks
Listed By
Edrick Duncan, Realty One Group Open Door
Source
All Jersey MLS
Last checked May 13 2025 at 6:10 AM GMT+0000
All Jersey MLS
Last checked May 13 2025 at 6:10 AM GMT+0000
Bathroom Details
Interior Features
- Great Room
- Kitchen
- Laundry Room
- Bath Half
- Living Room
- Storage
- Dining Room
- Family Room
- 4 Bedrooms
- Attic
- Bath Full
- Bath Second
- None
- Laundry: Laundry Room
- Dishwasher
- Dryer
- Gas Range/Oven
- Refrigerator
- Range
- Washer
- Gas Water Heater
Kitchen
- Granite/Corian Countertops
- Kitchen Island
- Separate Dining Area
Subdivision
- Whittier Oaks
Lot Information
- Corner Lot
- Level
Property Features
- Fireplace: 0
- Fireplace: Wood Burning
- Foundation: Fully Finished
- Foundation: Garage
- Foundation: Basement
Heating and Cooling
- Forced Air
- Central Air
Basement Information
- Finished
- Den
- Interior Entry
Pool Information
- In Ground
Flooring
- Ceramic Tile
- Vinyl-Linoleum
- Wood
Exterior Features
- Roof: Asphalt
Utility Information
- Utilities: Natural Gas Connected
- Sewer: Public Sewer
Garage
- Attached Garage
Parking
- 2 Car Width
- 2 Cars Deep
- Asphalt
- Garage
- Attached
- Built-In Garage
Stories
- 2
Location
Estimated Monthly Mortgage Payment
*Based on Fixed Interest Rate withe a 30 year term, principal and interest only
Listing price
Down payment
%
Interest rate
%Mortgage calculator estimates are provided by Coldwell Banker Real Estate LLC and are intended for information use only. Your payments may be higher or lower and all loans are subject to credit approval.
Disclaimer: Copyright 2025 Central New Jersey MLS. All rights reserved. This information is deemed reliable, but not guaranteed. The information being provided is for consumers’ personal, non-commercial use and may not be used for any purpose other than to identify prospective properties consumers may be interested in purchasing. Data last updated 5/12/25 23:10



Description