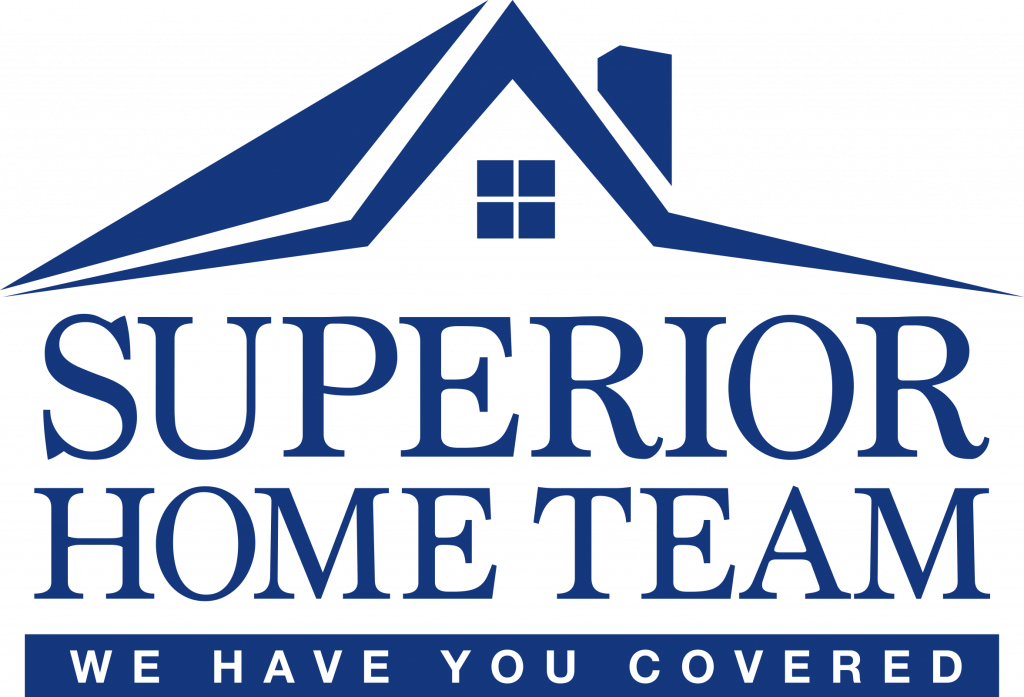


Listing Courtesy of: MONMOUTH IDX / Lennar Sales Corp.
706 Aviator Avenue Marlboro, NJ 07746
Active (2 Days)
$893,455
OPEN HOUSE TIMES
-
OPENThu, Nov 143:00 pm - 5:00 pm
-
OPENFri, Nov 153:00 pm - 5:00 pm
Description
Beautifully designed Monterey Plan, new construction by Lennar! Located in the highly sought Marlboro School District. The Parc at Marlboro offers luxury townhomes, just minutes from excellent shops, restaurants and beaches. This home includes a finished basement boasting almost 3800 sf. The home features hardwood floors, shaker cabinets, gourmet appliances, quartz counters, recess lights and so much more! Amenities now open include a clubhouse, outdoor swimming pool, dog park, tot lot and electric charging station. Located near Routes 9, 18 and Route 79, along with close proximity to NJ transit, this community is a commuter's dream. A short drive to shopping and dining in Red Bank, the beaches of Long Branch and the music and art scene of Asbury Park.
MLS #:
22432610
22432610
Lot Size
34 acres
34 acres
Type
Townhouse
Townhouse
Year Built
2024
2024
Style
Attached, Townhouse, 2 Story
Attached, Townhouse, 2 Story
County
Monmouth County
Monmouth County
Listed By
Debra a Glatz, Lennar Sales Corp.
Source
MONMOUTH IDX
Last checked Nov 14 2024 at 12:28 PM GMT+0000
MONMOUTH IDX
Last checked Nov 14 2024 at 12:28 PM GMT+0000
Bathroom Details
- Full Bathrooms: 3
- Half Bathroom: 1
Interior Features
- Ceilings - 9ft+ 1st Flr
- Ceilings - 9ft+ 2nd Flr
- Laundry Tub
- Loft
- Sliding Door
- Recessed Lighting
- Attic
Kitchen
- Center Island
- Pantry
- Floor - Engineered
- Quartz
- Bnook/Dining Area
Subdivision
- Parc@marlboro
Property Features
- Fireplace: Yes
Heating and Cooling
- Central Air
Homeowners Association Information
- Dues: $218
Flooring
- Wood
- Ceramic Tile
Exterior Features
- Vinyl
- Stone
- Roof: Timberline
- Roof: Shingled
Utility Information
- Sewer: Public Water, Public Sewer
- Fuel: Natural Gas, Forced Air
School Information
- Elementary School: Marlboro
- Middle School: Marlboro
- High School: Colts Neck
Parking
- Driveway
- Off Street
- Asphalt
Stories
- 2.0
Living Area
- 2,783 sqft
Location
Estimated Monthly Mortgage Payment
*Based on Fixed Interest Rate withe a 30 year term, principal and interest only
Listing price
Down payment
%
Interest rate
%Mortgage calculator estimates are provided by Coldwell Banker Real Estate LLC and are intended for information use only. Your payments may be higher or lower and all loans are subject to credit approval.
Disclaimer: Copyright 2024 Monmouth IDX MLS. All rights reserved. This information is deemed reliable, but not guaranteed. The information being provided is for consumers’ personal, non-commercial use and may not be used for any purpose other than to identify prospective properties consumers may be interested in purchasing. Data last updated 11/14/24 04:28

