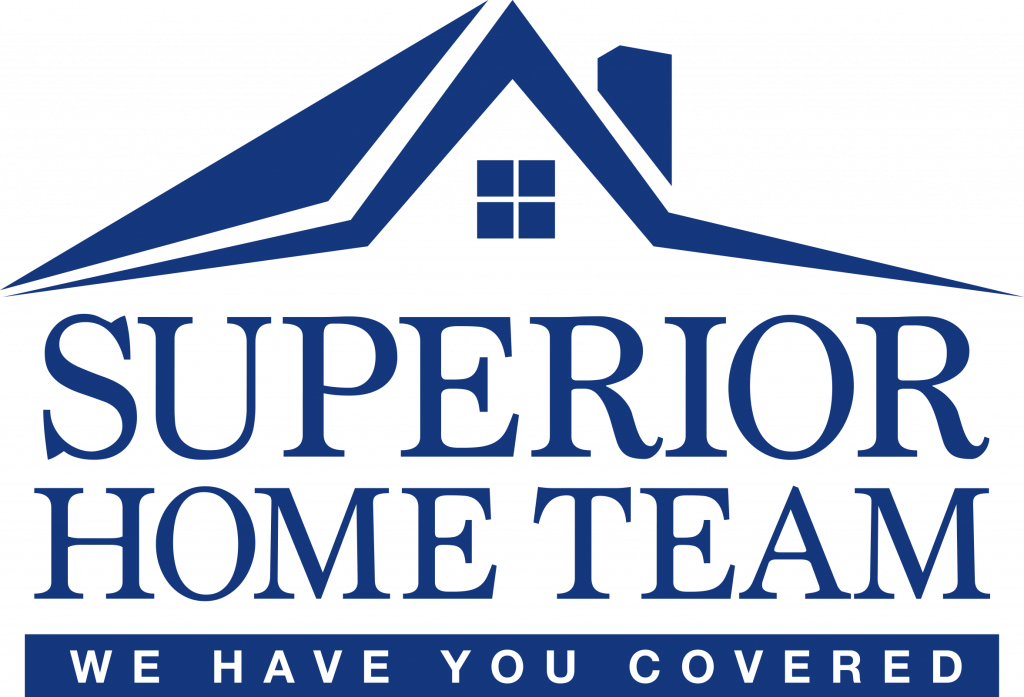


Listing Courtesy of: CENTRAL NEW JERSEY / Vri Homes
5 Erin Lane Middlesex, NJ 08857
Active (6 Days)
$849,000
MLS #:
2504211R
2504211R
Taxes
$10,915(2023)
$10,915(2023)
Type
Single-Family Home
Single-Family Home
Year Built
1985
1985
Style
Colonial
Colonial
School District
Old Bridge Township School Dis
Old Bridge Township School Dis
County
Middlesex County
Middlesex County
Community
Country Place Estates
Country Place Estates
Listed By
Karen Adelfio, Vri Homes
Source
CENTRAL NEW JERSEY
Last checked Oct 29 2024 at 11:30 PM GMT+0000
CENTRAL NEW JERSEY
Last checked Oct 29 2024 at 11:30 PM GMT+0000
Bathroom Details
Interior Features
- Windows: Shades-Existing
- Windows: Blinds
- Gas Water Heater
- Kitchen Exhaust Fan
- Washer
- Refrigerator
- Microwave
- Exhaust Fan
- Gas Range/Oven
- Dryer
- Dishwasher
- Self Cleaning Oven
- Laundry: Laundry Room
- Other Room(s)
- None
- Den
- Bath Second
- Bath Full
- 4 Bedrooms
- Family Room
- Dining Room
- Living Room
- Bath Half
- Laundry Room
- Kitchen
- Entrance Foyer
- Water Filter
- Vaulted Ceiling(s)
- Shades-Existing
- Dry Bar
- Blinds
Kitchen
- Separate Dining Area
- Eat-In Kitchen
- Pantry
- Kitchen Exhaust Fan
- Breakfast Bar
- Granite/Corian Countertops
Subdivision
- Country Place Estates
Lot Information
- Near Public Transit
- Level
- Cul-De-Sac
- Near Shopping
Property Features
- Fireplace: 0
- Foundation: Garage
- Foundation: Slab
Heating and Cooling
- Forced Air
- Zoned
- Attic Fan
- Ceiling Fan(s)
- Central Air
Basement Information
- Slab
Pool Information
- In Ground
Homeowners Association Information
- Dues: $75/Quarterly
Flooring
- Wood
- See Remarks
- Carpet
Exterior Features
- Roof: Asphalt
Utility Information
- Utilities: Underground Utilities, Cable Tv
- Sewer: Public Sewer
Garage
- Attached Garage
Parking
- Driveway
- Garage Door Opener
- Attached
- Garage
- Asphalt
- 2 Cars Deep
- 1 Car Width
Stories
- 2
Living Area
- 2,560 sqft
Location
Estimated Monthly Mortgage Payment
*Based on Fixed Interest Rate withe a 30 year term, principal and interest only
Listing price
Down payment
%
Interest rate
%Mortgage calculator estimates are provided by Coldwell Banker Real Estate LLC and are intended for information use only. Your payments may be higher or lower and all loans are subject to credit approval.
Disclaimer: Copyright 2024 Central New Jersey MLS. All rights reserved. This information is deemed reliable, but not guaranteed. The information being provided is for consumers’ personal, non-commercial use and may not be used for any purpose other than to identify prospective properties consumers may be interested in purchasing. Data last updated 10/29/24 16:30


Description