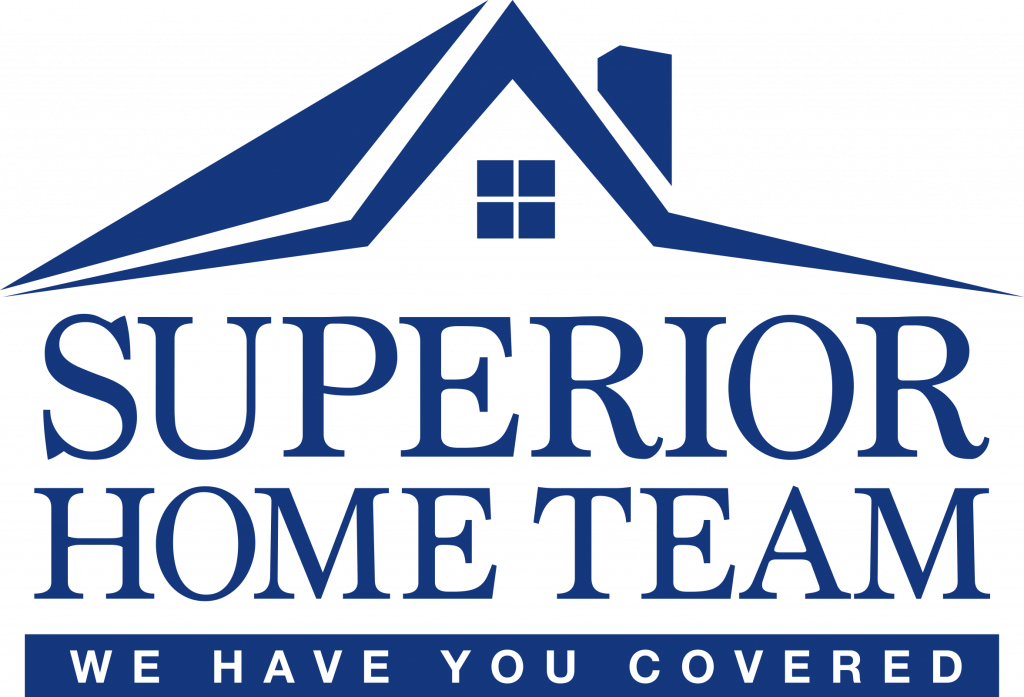Listing Courtesy of: BRIGHT IDX / BHHS Fox & Roach Princeton
1 Rothwell Drive Monroe Township, NJ 08831
Active (2 Days)
$529,900 (USD)
MLS #:
NJMX2010620
NJMX2010620
Taxes
$4,142(2024)
$4,142(2024)
Type
Single-Family Home
Single-Family Home
Year Built
1983
1983
Style
Ranch/Rambler
Ranch/Rambler
School District
Monroe Township
Monroe Township
County
Middlesex County
Middlesex County
Listed By
Annabella Santos, BHHS Fox & Roach, Realtors
Source
BRIGHT IDX
Last checked Oct 9 2025 at 5:52 AM GMT+0000
BRIGHT IDX
Last checked Oct 9 2025 at 5:52 AM GMT+0000
Bathroom Details
- Full Bathrooms: 2
Interior Features
- Dining Area
- Dishwasher
- Microwave
- Refrigerator
- Family Room Off Kitchen
- Floor Plan - Open
- Oven - Single
- Recessed Lighting
- Wainscotting
- Combination Dining/Living
- Dryer - Electric
- Pantry
- Walk-In Closet(s)
- Bathroom - Tub Shower
- Bathroom - Stall Shower
Subdivision
- Concordia
Senior Community
- Yes
Property Features
- Above Grade
- Below Grade
- Fireplace: Fireplace - Glass Doors
- Foundation: Crawl Space
Heating and Cooling
- 90% Forced Air
- Central A/C
Homeowners Association Information
- Dues: $525
Flooring
- Carpet
- Ceramic Tile
- Engineered Wood
Exterior Features
- Brick
- Other
- Roof: Asphalt
Utility Information
- Sewer: Public Sewer
- Fuel: Electric
Stories
- 1
Living Area
- 1,634 sqft
Location
Estimated Monthly Mortgage Payment
*Based on Fixed Interest Rate withe a 30 year term, principal and interest only
Listing price
Down payment
%
Interest rate
%Mortgage calculator estimates are provided by Coldwell Banker Real Estate LLC and are intended for information use only. Your payments may be higher or lower and all loans are subject to credit approval.
Disclaimer: Copyright 2025 Bright MLS IDX. All rights reserved. This information is deemed reliable, but not guaranteed. The information being provided is for consumers’ personal, non-commercial use and may not be used for any purpose other than to identify prospective properties consumers may be interested in purchasing. Data last updated 10/8/25 22:52


Description