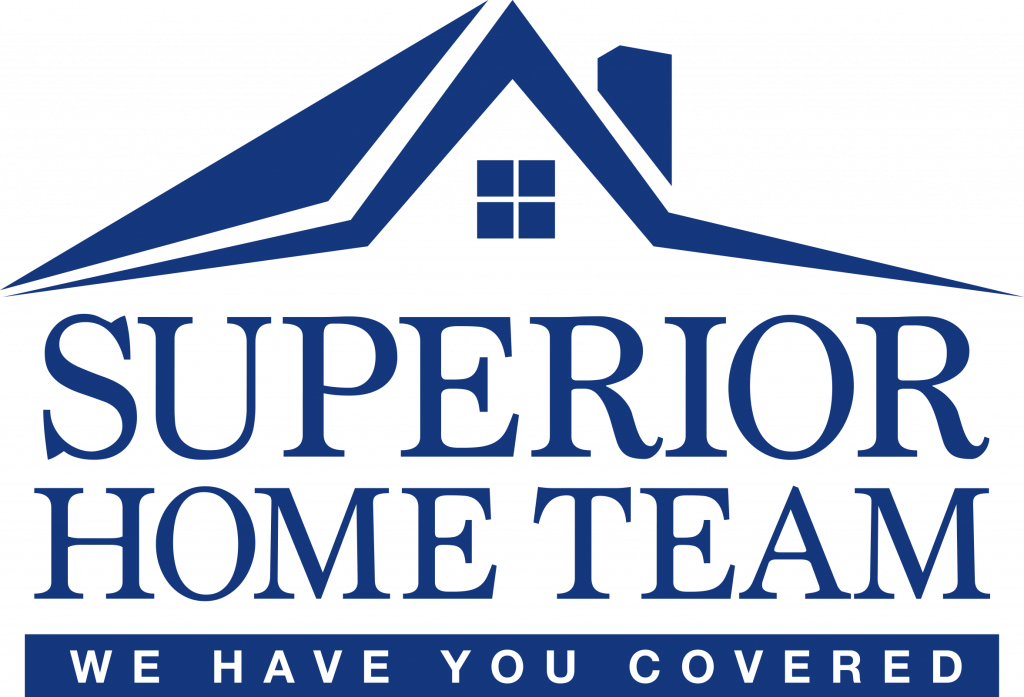


Listing Courtesy of: BRIGHT IDX / Keller Williams Keystone Realty
258 James Way York, PA 17406
Active (10015 Days)
$175,000 (USD)
MLS #:
PAYK2092012
PAYK2092012
Taxes
$1,923(2024)
$1,923(2024)
Type
Mfghome
Mfghome
Year Built
2004
2004
Style
Modular/Pre-Fabricated
Modular/Pre-Fabricated
School District
Eastern York
Eastern York
County
York County
York County
Listed By
Candice E Nelson, Keller Williams Keystone Realty
Source
BRIGHT IDX
Last checked Nov 1 2025 at 9:41 PM GMT+0000
BRIGHT IDX
Last checked Nov 1 2025 at 9:41 PM GMT+0000
Bathroom Details
- Full Bathrooms: 2
Interior Features
- Dining Area
- Kitchen - Eat-In
- Entry Level Bedroom
- Kitchen - Island
- Floor Plan - Open
- Kitchen - Table Space
- Skylight(s)
- Walk-In Closet(s)
- Ceiling Fan(s)
- Primary Bath(s)
- Bathroom - Tub Shower
- Bathroom - Walk-In Shower
Subdivision
- Yorkana Mhp
Senior Community
- Yes
Property Features
- Above Grade
- Below Grade
- Fireplace: Gas/Propane
- Foundation: Slab
Heating and Cooling
- Forced Air
- Central A/C
Flooring
- Luxury Vinyl Plank
Exterior Features
- Vinyl Siding
- Aluminum Siding
- Roof: Metal
Utility Information
- Sewer: Public Sewer
- Fuel: Propane - Leased
Stories
- 1
Living Area
- 1,680 sqft
Location
Estimated Monthly Mortgage Payment
*Based on Fixed Interest Rate withe a 30 year term, principal and interest only
Listing price
Down payment
%
Interest rate
%Mortgage calculator estimates are provided by Coldwell Banker Real Estate LLC and are intended for information use only. Your payments may be higher or lower and all loans are subject to credit approval.
Disclaimer: Copyright 2025 Bright MLS IDX. All rights reserved. This information is deemed reliable, but not guaranteed. The information being provided is for consumers’ personal, non-commercial use and may not be used for any purpose other than to identify prospective properties consumers may be interested in purchasing. Data last updated 11/1/25 14:41


Description