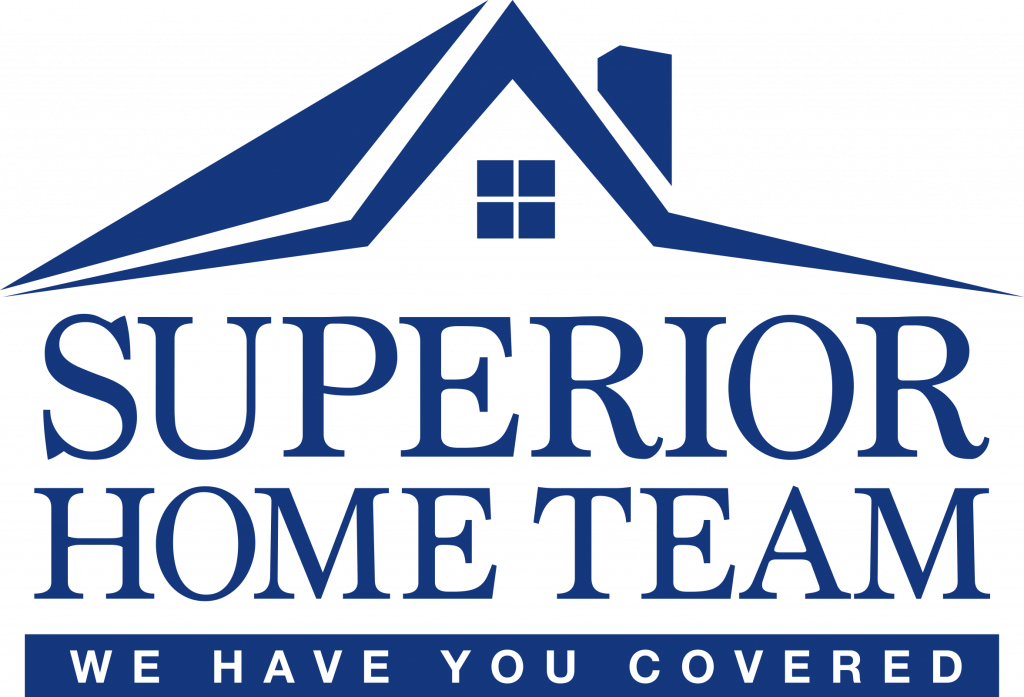


Listing Courtesy of: BRIGHT IDX / Callaway Henderson Sotheby's Int'l-Princeton
30 Constitution Drive Monroe Township, NJ 08831
Active (11 Days)
$650,000
MLS #:
NJMX2007640
NJMX2007640
Taxes
$9,049(2024)
$9,049(2024)
Type
Single-Family Home
Single-Family Home
Year Built
2014
2014
Style
Traditional
Traditional
School District
Monroe Township
Monroe Township
County
Middlesex County
Middlesex County
Listed By
Alana Lutkowski, Callaway Henderson Sotheby's International Realty
Source
BRIGHT IDX
Last checked Sep 16 2024 at 7:12 PM GMT+0000
BRIGHT IDX
Last checked Sep 16 2024 at 7:12 PM GMT+0000
Bathroom Details
- Full Bathrooms: 2
- Half Bathroom: 1
Interior Features
- Walls/Ceilings: Tray Ceilings
- Walls/Ceilings: Cathedral Ceilings
- Oven - Double
- Water Heater
- Washer
- Stainless Steel Appliances
- Refrigerator
- Microwave
- Dryer
- Disposal
- Dishwasher
- Cooktop
- Wood Floors
- Walk-In Closet(s)
- Upgraded Countertops
- Bathroom - Tub Shower
- Bathroom - Stall Shower
- Recessed Lighting
- Primary Bath(s)
- Kitchen - Eat-In
- Floor Plan - Open
- Family Room Off Kitchen
- Entry Level Bedroom
- Dining Area
- Carpet
- Breakfast Area
Subdivision
- Stonebridge
Senior Community
- Yes
Lot Information
- Rear Yard
- Front Yard
Property Features
- Below Grade
- Above Grade
- Foundation: Slab
Heating and Cooling
- Forced Air
- Central A/C
Homeowners Association Information
- Dues: $439
Flooring
- Partially Carpeted
- Laminated
- Engineered Wood
Exterior Features
- Vinyl Siding
- Stone
- Roof: Shingle
- Roof: Asphalt
Utility Information
- Utilities: Under Ground
- Sewer: Public Sewer
- Fuel: Natural Gas
Parking
- Paved Driveway
Stories
- 2
Location
Estimated Monthly Mortgage Payment
*Based on Fixed Interest Rate withe a 30 year term, principal and interest only
Listing price
Down payment
%
Interest rate
%Mortgage calculator estimates are provided by Coldwell Banker Real Estate LLC and are intended for information use only. Your payments may be higher or lower and all loans are subject to credit approval.
Disclaimer: Copyright 2024 Bright MLS IDX. All rights reserved. This information is deemed reliable, but not guaranteed. The information being provided is for consumers’ personal, non-commercial use and may not be used for any purpose other than to identify prospective properties consumers may be interested in purchasing. Data last updated 9/16/24 12:12



Description