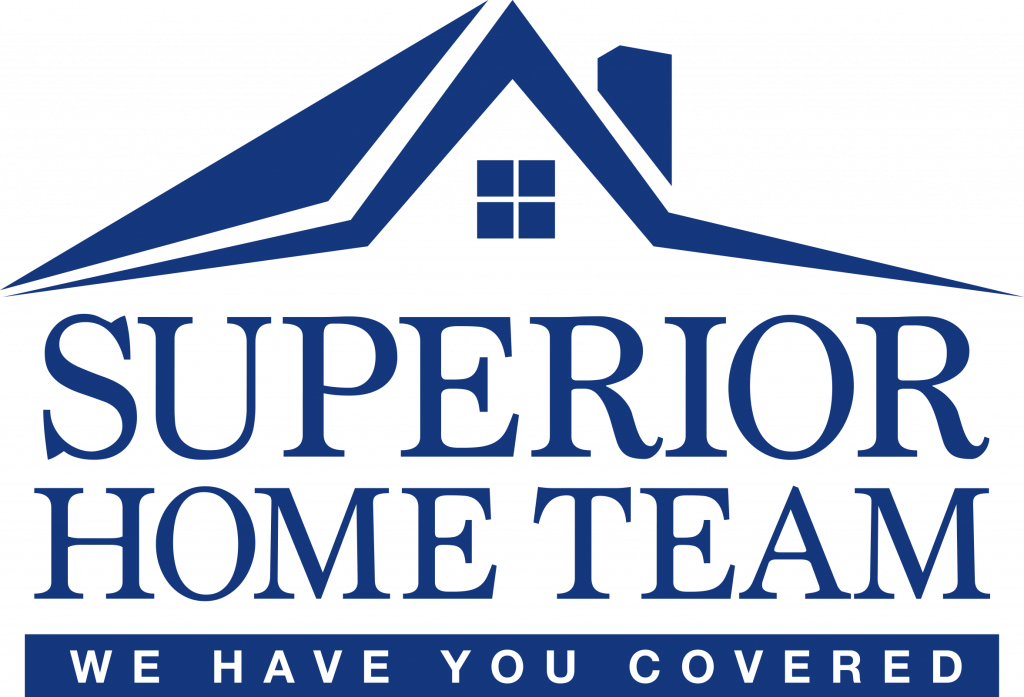


Listing Courtesy of: GARDEN STATE MLS - IDX / Re/Max Our Town - Contact: 732-419-9300
88 Dogwood Plz Monroe Twp., NJ 08831
Active (3 Days)
$449,900
MLS #:
3962118
3962118
Taxes
$3,792(2024)
$3,792(2024)
Type
Single-Family Home
Single-Family Home
Year Built
1974
1974
Style
Ranch, Duplex, One Floor Unit
Ranch, Duplex, One Floor Unit
County
Middlesex County
Middlesex County
Listed By
Colin Chang, Re/Max Our Town, Contact: 732-419-9300
Source
GARDEN STATE MLS - IDX
Last checked May 13 2025 at 3:50 AM GMT+0000
GARDEN STATE MLS - IDX
Last checked May 13 2025 at 3:50 AM GMT+0000
Bathroom Details
- Full Bathrooms: 2
Interior Features
- Codetect
- Fireextg
- Smokedet
- Stallshw
- Tubshowr
Kitchen
- Galley Type
Subdivision
- Clearbrook
Senior Community
- Yes
Lot Information
- Cul-De-Sac
- Level Lot
Property Features
- Fireplace: 0
Heating and Cooling
- Baseboard - Electric
- Multi-Zone
- Attic Fan
- Ceiling Fan
- Central Air
Pool Information
- Association Pool
Homeowners Association Information
- Dues: $500
Flooring
- Tile
- Vinyl-Linoleum
Exterior Features
- Vinyl Siding
- Roof: Asphalt Shingle
Utility Information
- Utilities: All Underground, Electric, Association, Public Water
- Sewer: Association, Public Sewer
- Fuel: Electric
Garage
- Detached Garage
- Garage Door Opener
- On-Street Parking
Parking
- 2 Car Width
- Assigned
- Concrete
- Driveway-Exclusive
- Off-Street Parking
- Parking Lot-Shared
Living Area
- 1,406 sqft
Additional Information: Re/Max Our Town | 732-419-9300
Location
Estimated Monthly Mortgage Payment
*Based on Fixed Interest Rate withe a 30 year term, principal and interest only
Listing price
Down payment
%
Interest rate
%Mortgage calculator estimates are provided by Coldwell Banker Real Estate LLC and are intended for information use only. Your payments may be higher or lower and all loans are subject to credit approval.
Disclaimer: The data displayed relating to real estate for sale comes in part from the IDX Program of the Garden State Multiple Listing Service, L.L.C. Real Estate listings held by other brokerage firms are marked as IDX Listing.Information deemed reliable but not guaranteed. Listing Data Copyright 2025 Garden State Mulitple Listing Service, L.L.C. All rights reserved
Notice: The dissemination of listings displayed herein does not constitute the consent required by N.J.A.C. 11:5.6.1(n) for the advertisement of listings exclusively for sale by another broker. Any such consent must be obtained inwriting from the listing broker.
This information is being provided for Consumers’ personal, non-commercial use and may not be used for anypurpose other than to identify prospective properties Consumers may be interested in purchasing.
Notice: The dissemination of listings displayed herein does not constitute the consent required by N.J.A.C. 11:5.6.1(n) for the advertisement of listings exclusively for sale by another broker. Any such consent must be obtained inwriting from the listing broker.
This information is being provided for Consumers’ personal, non-commercial use and may not be used for anypurpose other than to identify prospective properties Consumers may be interested in purchasing.


Description