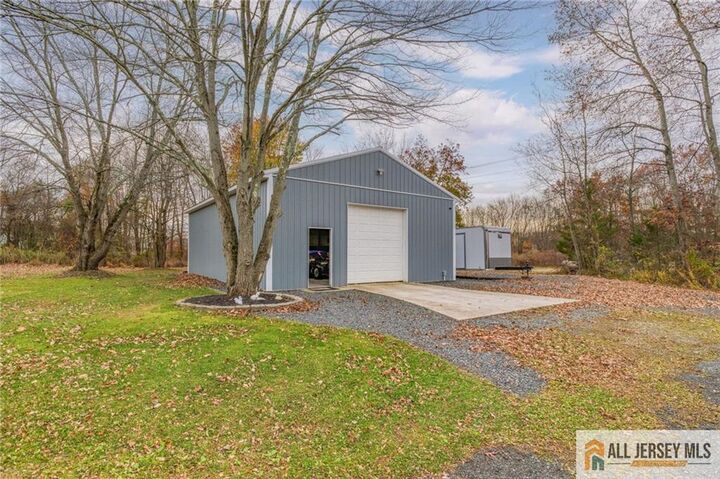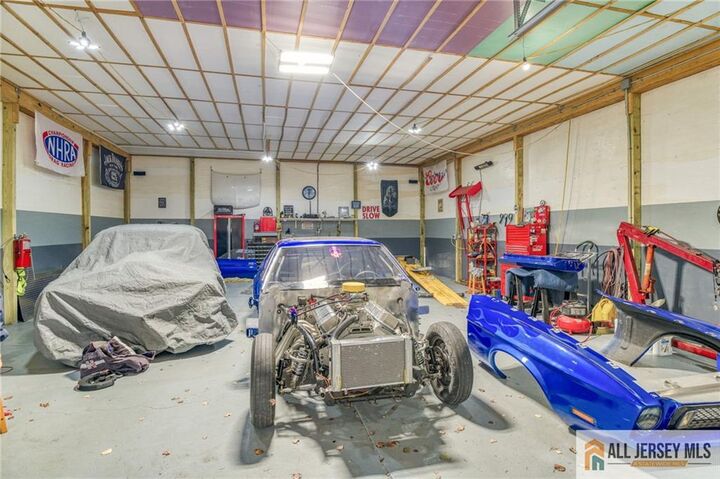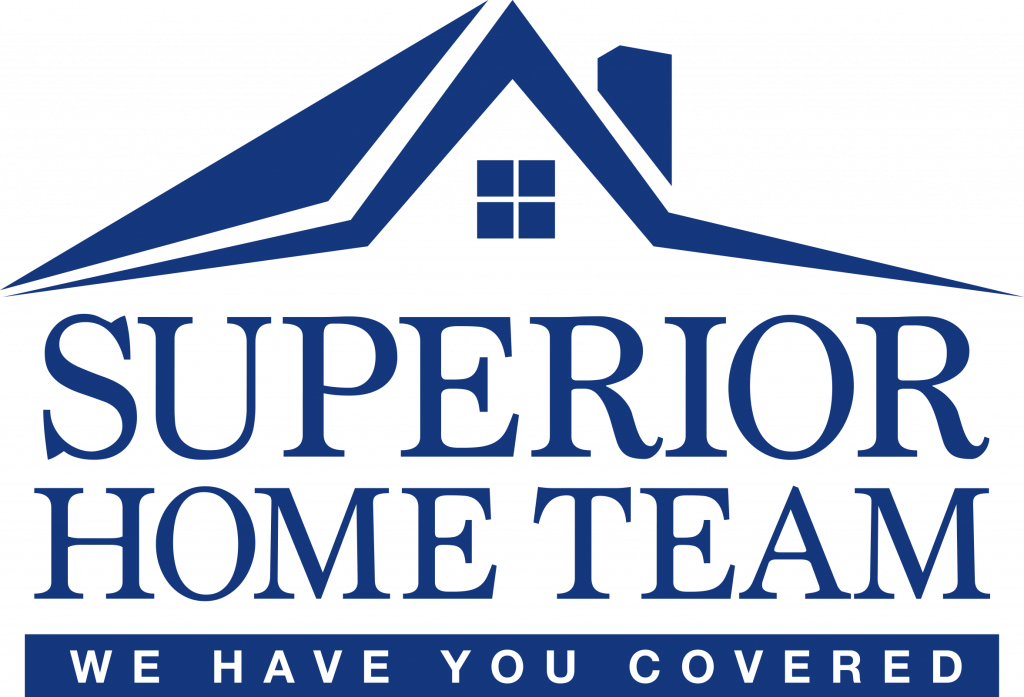


Listing Courtesy of:  All Jersey MLS / Mid-State Realty
All Jersey MLS / Mid-State Realty
 All Jersey MLS / Mid-State Realty
All Jersey MLS / Mid-State Realty 131 Pergola Avenue Monroe, NJ 08831
Active (9 Days)
$799,000 (USD)
MLS #:
2660853M
2660853M
Taxes
$7,879(2024)
$7,879(2024)
Lot Size
1.67 acres
1.67 acres
Type
Single-Family Home
Single-Family Home
Year Built
1965
1965
Style
Ranch
Ranch
School District
Monroe Township Sd
Monroe Township Sd
County
Middlesex County
Middlesex County
Listed By
John Profaci, Mid-State Realty
Source
All Jersey MLS
Last checked Nov 28 2025 at 2:28 AM GMT+0000
All Jersey MLS
Last checked Nov 28 2025 at 2:28 AM GMT+0000
Bathroom Details
Interior Features
- Bath Main
- Kitchen
- Living Room
- Dishwasher
- Refrigerator
- Gas Water Heater
- Dryer
- Washer
- Family Room
- 3 Bedrooms
- Laundry: In Basement
- Bath Full
- None
Kitchen
- Granite/Corian Countertops
Lot Information
- See Remarks
Property Features
- Fireplace: Wood Burning
- Fireplace: 1
- Foundation: Fully Finished
- Foundation: Basement
Heating and Cooling
- Baseboard Hotwater
- Wall Unit(s)
Basement Information
- Bath Full
- Kitchen
- Laundry Facilities
- Finished
Flooring
- Wood
- Ceramic Tile
Exterior Features
- Roof: Asphalt
Utility Information
- Utilities: Electricity Connected, Natural Gas Connected
- Sewer: Public Sewer
Garage
- Garage
Parking
- See Remarks
- Additional Parking
- Asphalt
- Detached
- Oversized
Stories
- 1
Living Area
- 1,632 sqft
Location
Estimated Monthly Mortgage Payment
*Based on Fixed Interest Rate withe a 30 year term, principal and interest only
Listing price
Down payment
%
Interest rate
%Mortgage calculator estimates are provided by Coldwell Banker Real Estate LLC and are intended for information use only. Your payments may be higher or lower and all loans are subject to credit approval.
Disclaimer: Copyright 2025 All Jersey MLS. All rights reserved. This information is deemed reliable, but not guaranteed. The information being provided is for consumers’ personal, non-commercial use and may not be used for any purpose other than to identify prospective properties consumers may be interested in purchasing. Data last updated 11/27/25 18:28



Description