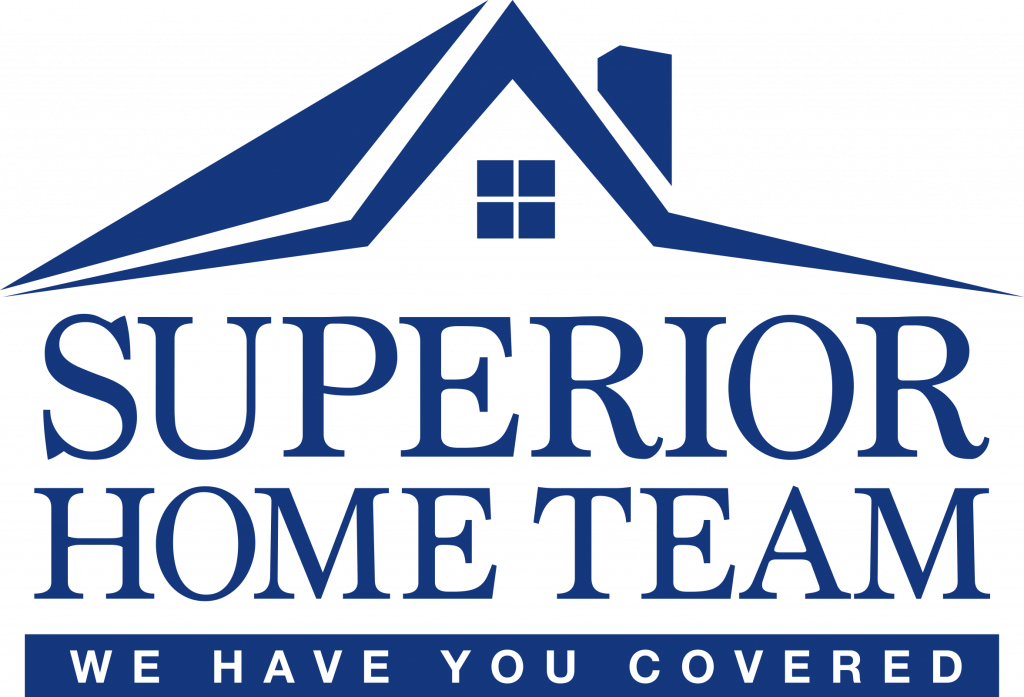


Listing Courtesy of: CENTRAL NEW JERSEY / Keller Williams Towne Square
20 Halifax Drive Monroe, NJ 08831
Active (1 Days)
$550,000
MLS #:
2505596R
2505596R
Taxes
$7,218(2024)
$7,218(2024)
Lot Size
5,663 SQFT
5,663 SQFT
Type
Single-Family Home
Single-Family Home
Year Built
1999
1999
Style
Ranch
Ranch
School District
Monroe Township School Distric
Monroe Township School Distric
County
Middlesex County
Middlesex County
Community
Greenbriar @ Whittingham
Greenbriar @ Whittingham
Listed By
Michele Klug, Keller Williams Towne Square
Source
CENTRAL NEW JERSEY
Last checked Oct 29 2024 at 11:30 PM GMT+0000
CENTRAL NEW JERSEY
Last checked Oct 29 2024 at 11:30 PM GMT+0000
Bathroom Details
Interior Features
- Windows: Skylight(s)
- Windows: Drapes
- Windows: Blinds
- Water Heater
- Washer
- Refrigerator
- Microwave
- Gas Range/Oven
- Dryer
- Dishwasher
- Laundry: Laundry Room
- None
- Dining Room
- Den
- Bath Second
- Bath Full
- Living Room
- Laundry Room
- Kitchen
- 2 Bedrooms
- Vaulted Ceiling(s)
- Skylight
- Drapes-See Remarks
- Blinds
Kitchen
- Eat-In Kitchen
- Pantry
- Kitchen Island
- Granite/Corian Countertops
Subdivision
- Greenbriar @ Whittingham
Senior Community
- Yes
Lot Information
- Level
Property Features
- Fireplace: 0
- Foundation: Garage
Heating and Cooling
- Forced Air
- Central Air
Pool Information
- Indoor
- Outdoor Pool
- None
Homeowners Association Information
- Dues: $350/Monthly
Flooring
- Ceramic Tile
- Carpet
Exterior Features
- Roof: Asphalt
Utility Information
- Utilities: Natural Gas Connected, Electricity Connected, Cable Connected
- Sewer: Public Sewer
- Energy: Solar
Garage
- Attached Garage
Parking
- Driveway
- Attached
- Garage
- 2 Car Width
Stories
- 1
Living Area
- 1,996 sqft
Location
Estimated Monthly Mortgage Payment
*Based on Fixed Interest Rate withe a 30 year term, principal and interest only
Listing price
Down payment
%
Interest rate
%Mortgage calculator estimates are provided by Coldwell Banker Real Estate LLC and are intended for information use only. Your payments may be higher or lower and all loans are subject to credit approval.
Disclaimer: Copyright 2024 Central New Jersey MLS. All rights reserved. This information is deemed reliable, but not guaranteed. The information being provided is for consumers’ personal, non-commercial use and may not be used for any purpose other than to identify prospective properties consumers may be interested in purchasing. Data last updated 10/29/24 16:30


Description