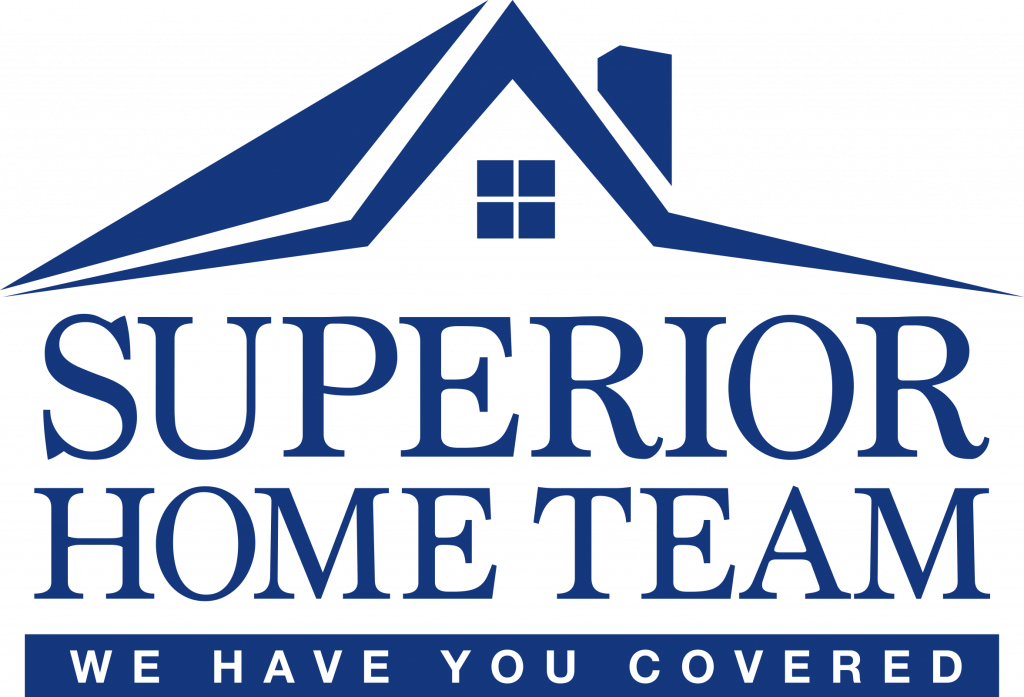


Listing Courtesy of: CENTRAL NEW JERSEY / Re/Max Diamond, Realtors
206 N Pondview Boulevard N Monroe, NJ 08831
Active (3 Days)
$420,000
MLS #:
2505242R
2505242R
Taxes
$4,455(2023)
$4,455(2023)
Type
Condo
Condo
Year Built
1997
1997
Style
Ranch
Ranch
School District
Monroe Township School Distric
Monroe Township School Distric
County
Middlesex County
Middlesex County
Community
The Ponds
The Ponds
Listed By
Joanne Covino, Re/Max Diamond, Realtors
Source
CENTRAL NEW JERSEY
Last checked Oct 22 2024 at 8:14 PM GMT+0000
CENTRAL NEW JERSEY
Last checked Oct 22 2024 at 8:14 PM GMT+0000
Bathroom Details
Interior Features
- Windows: Skylight(s)
- Windows: Drapes
- Windows: Blinds
- Gas Water Heater
- Washer
- Refrigerator
- Microwave
- Gas Range/Oven
- Dryer
- Dishwasher
- Laundry: Laundry Room
- None
- Family Room
- Dining Room
- Bath Main
- Bath Full
- Living Room
- Laundry Room
- Kitchen
- 2 Bedrooms
- Entrance Foyer
- Skylight
- High Ceilings
- Drapes-See Remarks
- Blinds
Kitchen
- Separate Dining Area
- Eat-In Kitchen
- Pantry
- Granite/Corian Countertops
Subdivision
- The Ponds
Senior Community
- Yes
Lot Information
- Level
Property Features
- Fireplace: 0
- Foundation: Garage
Heating and Cooling
- Forced Air
- Central Air
Pool Information
- Indoor
- Outdoor Pool
Flooring
- Laminate
- Ceramic Tile
- Carpet
Exterior Features
- Roof: Asphalt
Utility Information
- Utilities: Natural Gas Connected, Electricity Connected, Cable Connected, Underground Utilities
- Sewer: Public Sewer
Garage
- Attached Garage
Parking
- On Street
- Driveway
- Garage Door Opener
- Attached
- Garage
- 2 Car Width
Stories
- 1
Location
Estimated Monthly Mortgage Payment
*Based on Fixed Interest Rate withe a 30 year term, principal and interest only
Listing price
Down payment
%
Interest rate
%Mortgage calculator estimates are provided by Coldwell Banker Real Estate LLC and are intended for information use only. Your payments may be higher or lower and all loans are subject to credit approval.
Disclaimer: Copyright 2024 Central New Jersey MLS. All rights reserved. This information is deemed reliable, but not guaranteed. The information being provided is for consumers’ personal, non-commercial use and may not be used for any purpose other than to identify prospective properties consumers may be interested in purchasing. Data last updated 10/22/24 13:14


Description