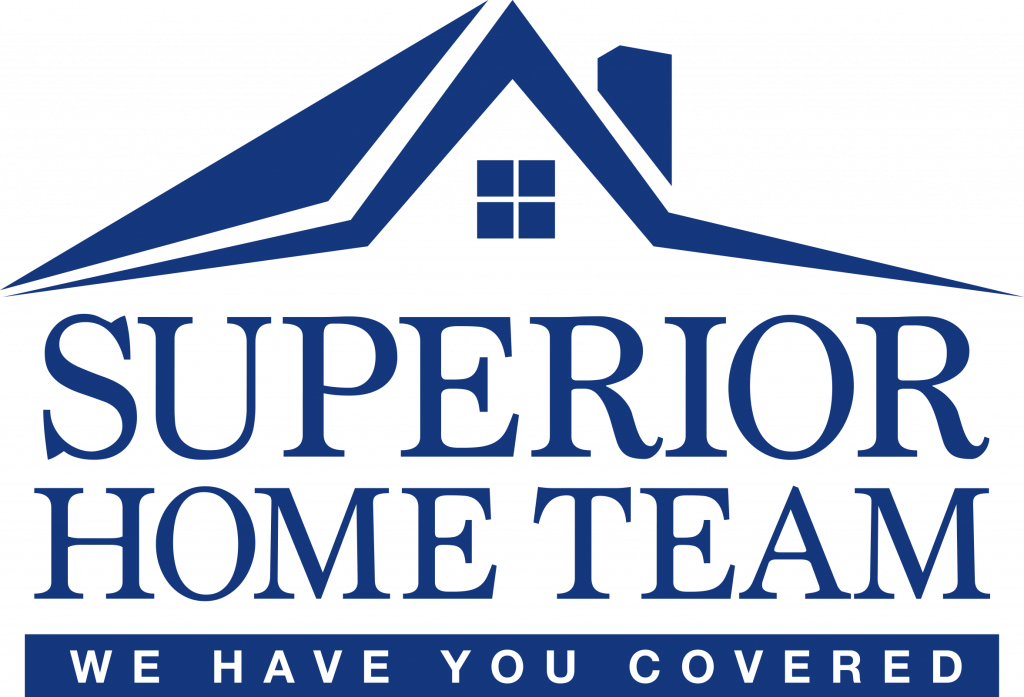


Listing Courtesy of: All Jersey MLS / Keller Williams West Monmouth
264 Nighthawk Drive A Monroe, NJ 08831
Active (2 Days)
$399,000 (USD)
MLS #:
2606739R
2606739R
Taxes
$4,548(2024)
$4,548(2024)
Type
Condo
Condo
Year Built
1996
1996
Style
Ranch
Ranch
School District
Monroe Township School Distric
Monroe Township School Distric
County
Middlesex County
Middlesex County
Community
The Ponds 55+ Community
The Ponds 55+ Community
Listed By
Melina Bradley, Keller Williams West Monmouth
Source
All Jersey MLS
Last checked Nov 1 2025 at 4:40 AM GMT+0000
All Jersey MLS
Last checked Nov 1 2025 at 4:40 AM GMT+0000
Bathroom Details
Interior Features
- 2 Bedrooms
- Bath Main
- Kitchen
- Living Room
- Dishwasher
- Refrigerator
- Gas Water Heater
- Gas Range/Oven
- Washer
- Microwave
- Laundry: Laundry Room
- Laundry Room
- Bath Full
- None
Kitchen
- Eat-In Kitchen
Subdivision
- The Ponds 55+ Community
Senior Community
- Yes
Lot Information
- Near Shopping
Property Features
- Fireplace: 0
- Foundation: Slab
- Foundation: Garage
Heating and Cooling
- Hot Water
- Central Air
Basement Information
- None
- Slab
Pool Information
- Outdoor Pool
- Indoor
Flooring
- Carpet
- Wood
Exterior Features
- Roof: Asphalt
Utility Information
- Utilities: Underground Utilities
- Sewer: Public Sewer
Garage
- Attached Garage
Parking
- Garage
- 2 Car Width
- Attached
Stories
- 1
Living Area
- 1,604 sqft
Location
Estimated Monthly Mortgage Payment
*Based on Fixed Interest Rate withe a 30 year term, principal and interest only
Listing price
Down payment
%
Interest rate
%Mortgage calculator estimates are provided by Coldwell Banker Real Estate LLC and are intended for information use only. Your payments may be higher or lower and all loans are subject to credit approval.
Disclaimer: Copyright 2025 All Jersey MLS. All rights reserved. This information is deemed reliable, but not guaranteed. The information being provided is for consumers’ personal, non-commercial use and may not be used for any purpose other than to identify prospective properties consumers may be interested in purchasing. Data last updated 10/31/25 21:40



Description