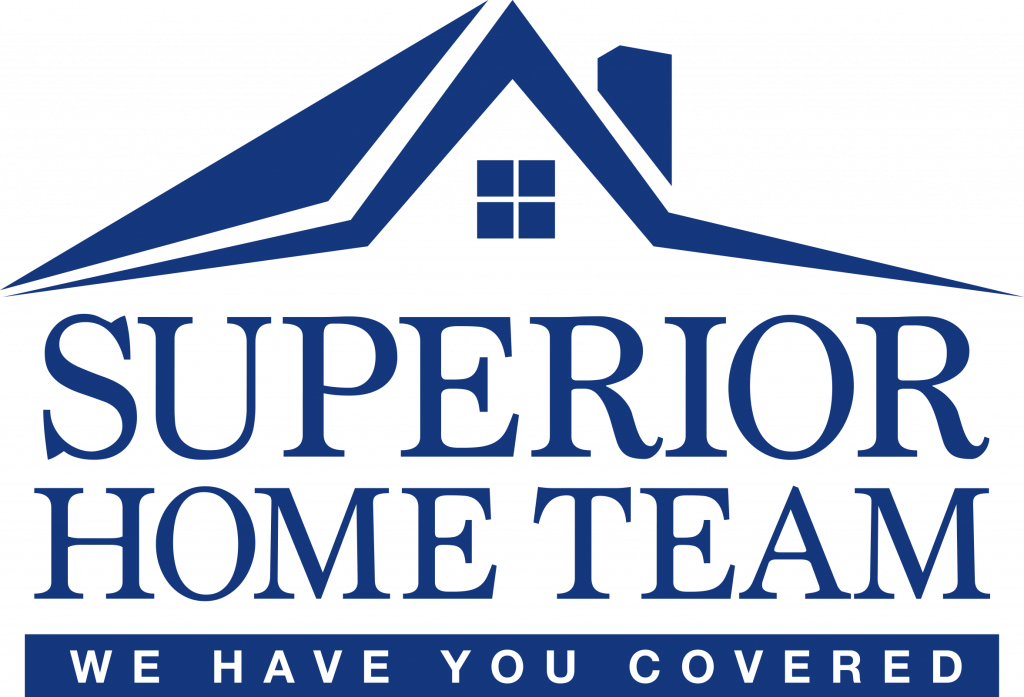


Listing Courtesy of: All Jersey MLS / New Jersey Realty, LLC.
27 Dawson Lane Monroe, NJ 08831
Active (7 Days)
$629,900
MLS #:
2513056R
2513056R
Taxes
$8,947(2024)
$8,947(2024)
Lot Size
5,584 SQFT
5,584 SQFT
Type
Single-Family Home
Single-Family Home
Year Built
1997
1997
Style
Custom Home, Traditional, Two Story
Custom Home, Traditional, Two Story
School District
Monroe Township School Distric
Monroe Township School Distric
County
Middlesex County
Middlesex County
Community
Greenbriar @ Whittingham
Greenbriar @ Whittingham
Listed By
Bobbi Lebbing, New Jersey Realty, LLC.
Source
All Jersey MLS
Last checked May 10 2025 at 7:10 AM GMT+0000
All Jersey MLS
Last checked May 10 2025 at 7:10 AM GMT+0000
Bathroom Details
Interior Features
- Blinds
- Cathedral Ceiling(s)
- High Ceilings
- Shades-Existing
- Skylight
- Vaulted Ceiling(s)
- Entrance Foyer
- Kitchen
- Laundry Room
- Library/Office
- Living Room
- Bath Full
- Bath Other
- Den
- Dining Room
- 1 Bedroom
- Loft
- None
- Laundry: Laundry Room
- Dishwasher
- Dryer
- Gas Range/Oven
- Microwave
- Refrigerator
- Range
- Washer
- Gas Water Heater
- Windows: Blinds
- Windows: Shades-Existing
- Windows: Skylight(s)
Kitchen
- Granite/Corian Countertops
- Kitchen Island
- Pantry
- Eat-In Kitchen
Subdivision
- Greenbriar @ Whittingham
Senior Community
- Yes
Lot Information
- On Golf Course
- Waterfront
Property Features
- Fireplace: 1
- Fireplace: Gas
- Foundation: Slab
- Foundation: Garage
Heating and Cooling
- Forced Air
- Space Heater
- Central Air
- Ceiling Fan(s)
Basement Information
- Slab
Pool Information
- Outdoor Pool
- Indoor
- In Ground
Flooring
- Carpet
- Ceramic Tile
- Wood
Exterior Features
- Roof: Asphalt
Utility Information
- Utilities: Cable Tv, Underground Utilities, Cable Connected, Electricity Connected
- Sewer: Public Sewer
Garage
- Attached Garage
Parking
- Concrete
- 2 Car Width
- 2 Cars Deep
- Garage
- Attached
- Built-In Garage
- Detached
- Garage Door Opener
- Driveway
Stories
- 2
Living Area
- 2,620 sqft
Location
Estimated Monthly Mortgage Payment
*Based on Fixed Interest Rate withe a 30 year term, principal and interest only
Listing price
Down payment
%
Interest rate
%Mortgage calculator estimates are provided by Coldwell Banker Real Estate LLC and are intended for information use only. Your payments may be higher or lower and all loans are subject to credit approval.
Disclaimer: Copyright 2025 Central New Jersey MLS. All rights reserved. This information is deemed reliable, but not guaranteed. The information being provided is for consumers’ personal, non-commercial use and may not be used for any purpose other than to identify prospective properties consumers may be interested in purchasing. Data last updated 5/10/25 00:10



Description