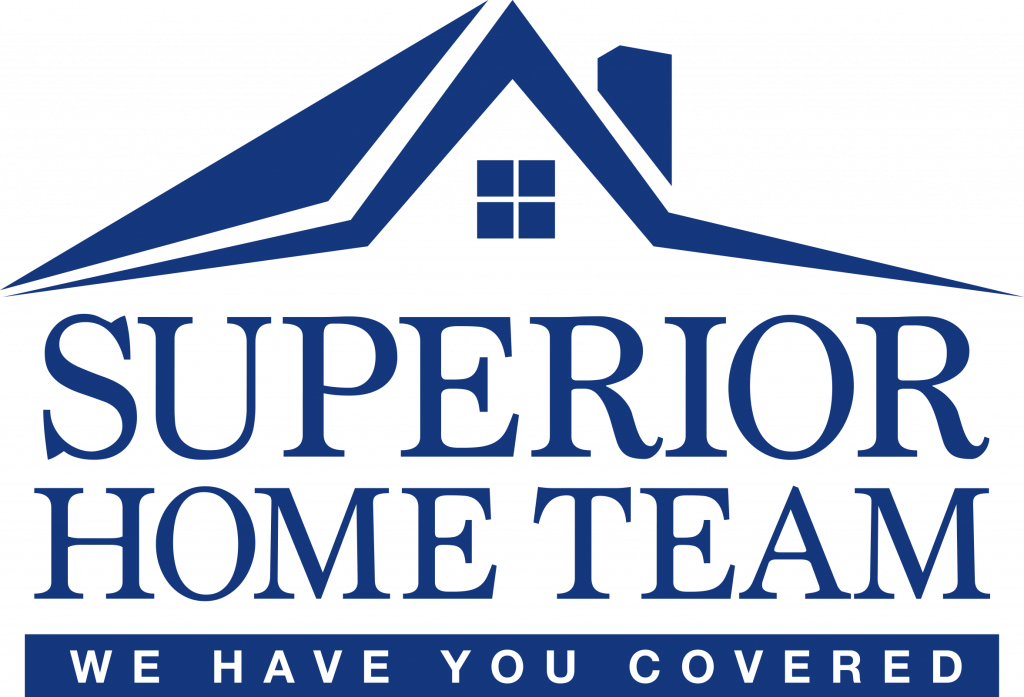


Listing Courtesy of: CENTRAL NEW JERSEY / Callaway Henderson Sotheby's
3 Norwood Avenue Monroe, NJ 08831
Active (3 Days)
$568,000
MLS #:
2509434R
2509434R
Taxes
$8,523(2024)
$8,523(2024)
Lot Size
7,802 SQFT
7,802 SQFT
Type
Single-Family Home
Single-Family Home
Year Built
1969
1969
Style
Ranch
Ranch
School District
Monroe Township School Distric
Monroe Township School Distric
County
Middlesex County
Middlesex County
Community
Mill Lake Manor Sec 03
Mill Lake Manor Sec 03
Listed By
Lauren Adams, Callaway Henderson Sotheby's International Realty
Source
CENTRAL NEW JERSEY
Last checked Feb 23 2025 at 4:50 AM GMT+0000
CENTRAL NEW JERSEY
Last checked Feb 23 2025 at 4:50 AM GMT+0000
Bathroom Details
Interior Features
- Gas Water Heater
- Washer
- Refrigerator
- Microwave
- Electric Range/Oven
- Dryer
- Dishwasher
- None
- Family Room
- Dining Room
- Bath Main
- Bath Full
- 3 Bedrooms
Kitchen
- Separate Dining Area
- Eat-In Kitchen
- Granite/Corian Countertops
Subdivision
- Mill Lake Manor Sec 03
Lot Information
- See Remarks
Property Features
- Fireplace: 0
- Foundation: Garage
Heating and Cooling
- Forced Air
- Central Air
Pool Information
- None
Flooring
- Laminate
- Ceramic Tile
- Carpet
Exterior Features
- Roof: Asphalt
Utility Information
- Utilities: Natural Gas Connected, Electricity Connected
- Sewer: Public Sewer
Garage
- Attached Garage
Parking
- Built-In Garage
- Attached
- Garage
- 2 Cars Deep
- 2 Car Width
- Concrete
Stories
- 1
Location
Estimated Monthly Mortgage Payment
*Based on Fixed Interest Rate withe a 30 year term, principal and interest only
Listing price
Down payment
%
Interest rate
%Mortgage calculator estimates are provided by Coldwell Banker Real Estate LLC and are intended for information use only. Your payments may be higher or lower and all loans are subject to credit approval.
Disclaimer: Copyright 2025 Central New Jersey MLS. All rights reserved. This information is deemed reliable, but not guaranteed. The information being provided is for consumers’ personal, non-commercial use and may not be used for any purpose other than to identify prospective properties consumers may be interested in purchasing. Data last updated 2/22/25 20:50



Description