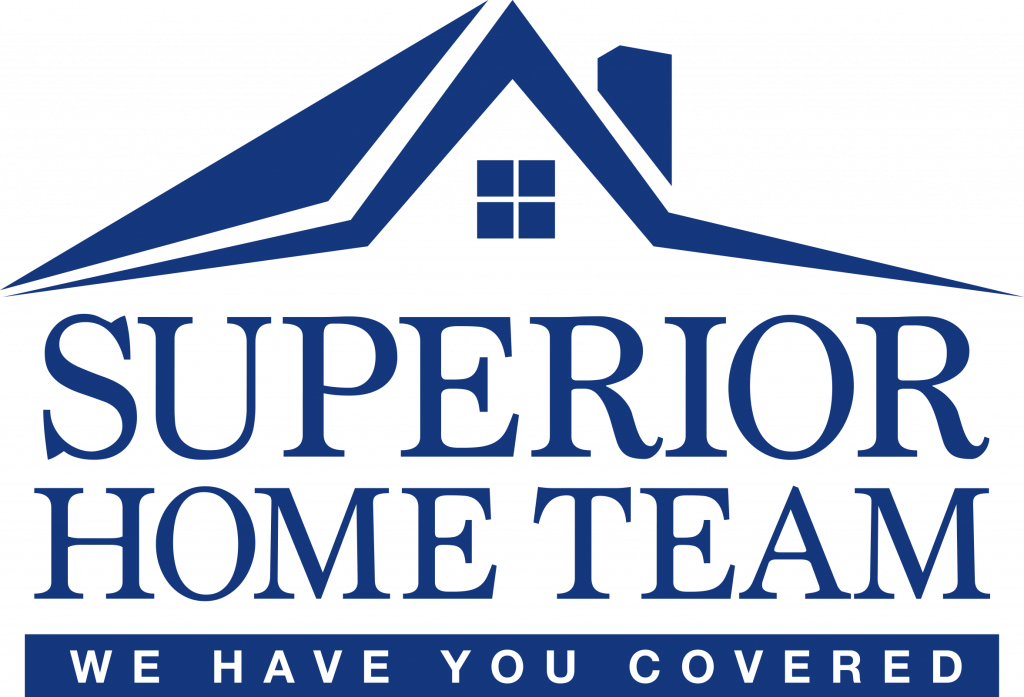


Listing Courtesy of: All Jersey MLS / Re/Max Diamond, Realtors
306 Kinglet Drive Monroe, NJ 08831
Pending (8 Days)
$379,000
MLS #:
2512213R
2512213R
Taxes
$4,140(2023)
$4,140(2023)
Type
Condo
Condo
Year Built
1996
1996
Style
Ranch
Ranch
School District
Monroe Township School Distric
Monroe Township School Distric
County
Middlesex County
Middlesex County
Community
Ponds at Clearbrook
Ponds at Clearbrook
Listed By
Joanne Covino, Re/Max Diamond, Realtors
Source
All Jersey MLS
Last checked May 9 2025 at 10:05 PM GMT+0000
All Jersey MLS
Last checked May 9 2025 at 10:05 PM GMT+0000
Bathroom Details
Interior Features
- Security System
- Shades-Existing
- Skylight
- Vaulted Ceiling(s)
- Entrance Foyer
- 2 Bedrooms
- Kitchen
- Laundry Room
- Living Room
- Bath Full
- Bath Main
- Dining Room
- Family Room
- None
- Laundry: Laundry Room
- Dishwasher
- Dryer
- Gas Range/Oven
- Microwave
- Refrigerator
- Range
- Washer
- Gas Water Heater
- Windows: Screen/Storm Window
- Windows: Shades-Existing
- Windows: Skylight(s)
Kitchen
- Pantry
- Eat-In Kitchen
Subdivision
- Ponds At Clearbrook
Senior Community
- Yes
Lot Information
- Near Shopping
- Corner Lot
- Waterfront
Property Features
- Fireplace: 0
- Foundation: Garage
Heating and Cooling
- Forced Air
- Central Air
- Ceiling Fan(s)
Pool Information
- Outdoor Pool
- Indoor
Homeowners Association Information
- Dues: $3264/One Time
Flooring
- Carpet
- Ceramic Tile
- Wood
Exterior Features
- Roof: Asphalt
Utility Information
- Utilities: Underground Utilities
- Sewer: Public Sewer
Garage
- Attached Garage
Parking
- Concrete
- 2 Car Width
- Garage
- Attached
- Built-In Garage
- Oversized
- Detached
- Garage Door Opener
- Driveway
- On Street
Stories
- 1
Living Area
- 1,604 sqft
Location
Estimated Monthly Mortgage Payment
*Based on Fixed Interest Rate withe a 30 year term, principal and interest only
Listing price
Down payment
%
Interest rate
%Mortgage calculator estimates are provided by Coldwell Banker Real Estate LLC and are intended for information use only. Your payments may be higher or lower and all loans are subject to credit approval.
Disclaimer: Copyright 2025 Central New Jersey MLS. All rights reserved. This information is deemed reliable, but not guaranteed. The information being provided is for consumers’ personal, non-commercial use and may not be used for any purpose other than to identify prospective properties consumers may be interested in purchasing. Data last updated 5/9/25 15:05



Description