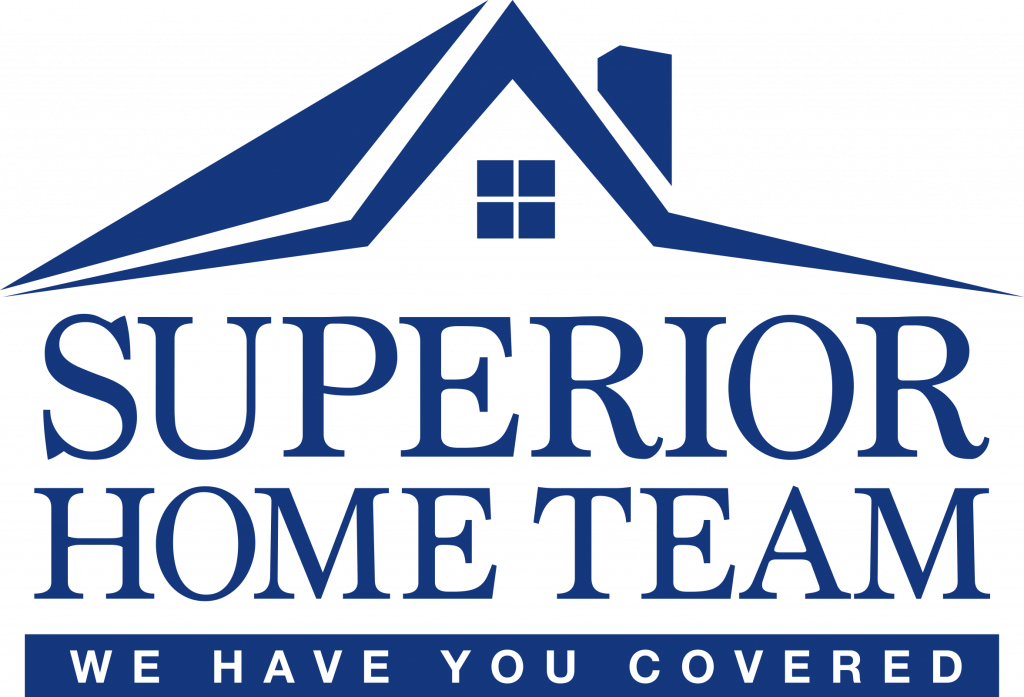


Listing Courtesy of: All Jersey MLS / Re/Max First Realty, Inc.
321 Persica Plaza 321A Monroe, NJ 08831
Active (5 Days)
$499,900
MLS #:
2660462M
2660462M
Taxes
$2,963(2024)
$2,963(2024)
Lot Size
2,346 SQFT
2,346 SQFT
Type
Single-Family Home
Single-Family Home
Year Built
1978
1978
Style
Ranch
Ranch
School District
Monroe Township Sd
Monroe Township Sd
County
Middlesex County
Middlesex County
Community
Clearbrook Kensington Vi
Clearbrook Kensington Vi
Listed By
Karen Scarpa, Re/Max First Realty, Inc.
Source
All Jersey MLS
Last checked Sep 16 2025 at 2:46 PM GMT+0000
All Jersey MLS
Last checked Sep 16 2025 at 2:46 PM GMT+0000
Bathroom Details
Interior Features
- Blinds
- 2 Bedrooms
- Bath Main
- Kitchen
- Living Room
- Dishwasher
- Refrigerator
- Dryer
- Washer
- Family Room
- Windows: Blinds
- Electric Range/Oven
- Windows: Insulated Windows
- Electric Water Heater
- Bath Full
- None
Kitchen
- Eat-In Kitchen
- Separate Dining Area
- Breakfast Bar
- Granite/Corian Countertops
Subdivision
- Clearbrook Kensington Vi
Senior Community
- Yes
Lot Information
- Cul-De-Sac
Property Features
- Fireplace: Wood Burning
- Fireplace: 1
Heating and Cooling
- Baseboard Electric
- Zoned
Pool Information
- None
- Outdoor Pool
Flooring
- Wood
- Ceramic Tile
Exterior Features
- Roof: Asphalt
Utility Information
- Utilities: Underground Utilities, Electricity Connected
- Sewer: Public Sewer
Garage
- Attached Garage
Parking
- Driveway
- 2 Car Width
- Attached
- Concrete
Stories
- 1
Location
Estimated Monthly Mortgage Payment
*Based on Fixed Interest Rate withe a 30 year term, principal and interest only
Listing price
Down payment
%
Interest rate
%Mortgage calculator estimates are provided by Coldwell Banker Real Estate LLC and are intended for information use only. Your payments may be higher or lower and all loans are subject to credit approval.
Disclaimer: Copyright 2025 All Jersey MLS. All rights reserved. This information is deemed reliable, but not guaranteed. The information being provided is for consumers’ personal, non-commercial use and may not be used for any purpose other than to identify prospective properties consumers may be interested in purchasing. Data last updated 9/16/25 07:46



Description