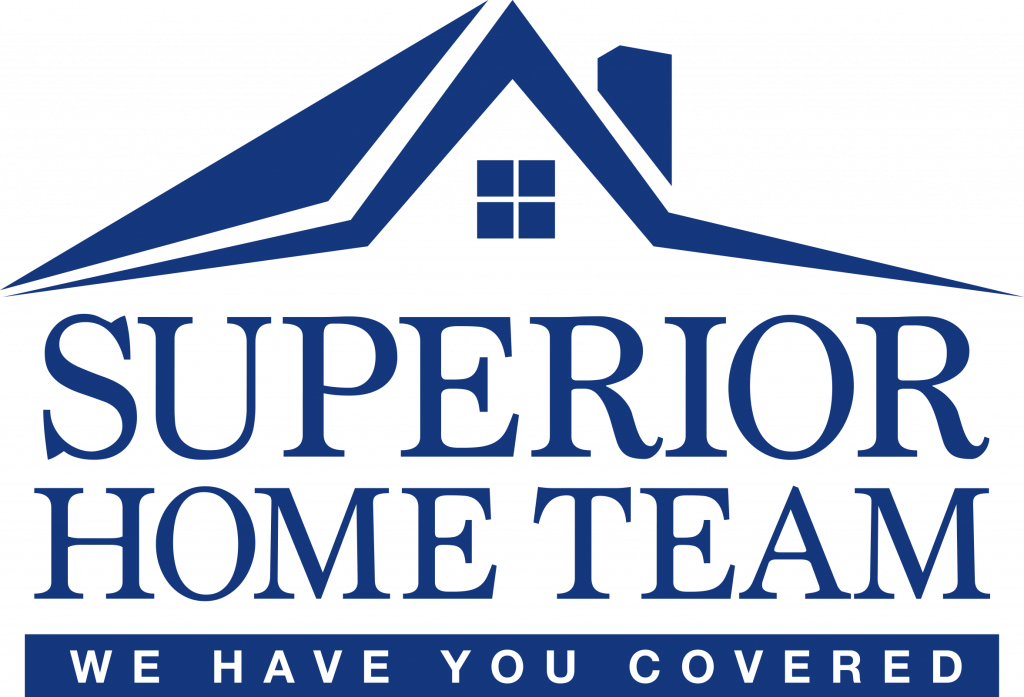


Listing Courtesy of: All Jersey MLS / BHHS Fox & Roach Realtors
36 Canterbury Drive D Monroe, NJ 08831
Active (8 Days)
$399,900
MLS #:
2512619R
2512619R
Taxes
$3,458(2024)
$3,458(2024)
Lot Size
3,250 SQFT
3,250 SQFT
Type
Condo
Condo
Year Built
1983
1983
Style
Townhouse
Townhouse
School District
Monroe Township School Distric
Monroe Township School Distric
County
Middlesex County
Middlesex County
Community
Concordia
Concordia
Listed By
Brian Teitel, Berkshire Hathaway Fox & Roach Realtors
Source
All Jersey MLS
Last checked May 10 2025 at 8:30 AM GMT+0000
All Jersey MLS
Last checked May 10 2025 at 8:30 AM GMT+0000
Bathroom Details
Interior Features
- Blinds
- Cathedral Ceiling(s)
- Firealarm
- High Ceilings
- Security System
- Shades-Existing
- Skylight
- Vaulted Ceiling(s)
- 1 Bedroom
- Kitchen
- Laundry Room
- Attic
- Bath Half
- Living Room
- Bath Full
- Dining Room
- Loft
- None
- Laundry: Laundry Room
- Dishwasher
- Dryer
- Electric Range/Oven
- Microwave
- Refrigerator
- See Remarks
- Range
- Washer
- Electric Water Heater
- Windows: Blinds
- Windows: Shades-Existing
- Windows: Skylight(s)
Kitchen
- Eat-In Kitchen
Subdivision
- Concordia
Senior Community
- Yes
Lot Information
- See Remarks
Property Features
- Fireplace: 1
- Fireplace: Wood Burning
- Foundation: Slab
- Foundation: Garage
Heating and Cooling
- Electric
- Forced Air
- Heat Pump
- Central Air
- Ceiling Fan(s)
Basement Information
- Slab
Pool Information
- Outdoor Pool
- Indoor
Flooring
- Carpet
- Ceramic Tile
Exterior Features
- Roof: Asphalt
Utility Information
- Utilities: Cable Tv, Underground Utilities
- Sewer: Public Sewer
Garage
- Attached Garage
Parking
- 1 Car Width
- Asphalt
- Garage
- Attached
- Built-In Garage
- Detached
- Driveway
Stories
- 2
Living Area
- 1,578 sqft
Location
Listing Price History
Date
Event
Price
% Change
$ (+/-)
May 05, 2025
Price Changed
$399,900
-2%
-10,000
May 02, 2025
Original Price
$409,900
-
-
Estimated Monthly Mortgage Payment
*Based on Fixed Interest Rate withe a 30 year term, principal and interest only
Listing price
Down payment
%
Interest rate
%Mortgage calculator estimates are provided by Coldwell Banker Real Estate LLC and are intended for information use only. Your payments may be higher or lower and all loans are subject to credit approval.
Disclaimer: Copyright 2025 Central New Jersey MLS. All rights reserved. This information is deemed reliable, but not guaranteed. The information being provided is for consumers’ personal, non-commercial use and may not be used for any purpose other than to identify prospective properties consumers may be interested in purchasing. Data last updated 5/10/25 01:30



Description