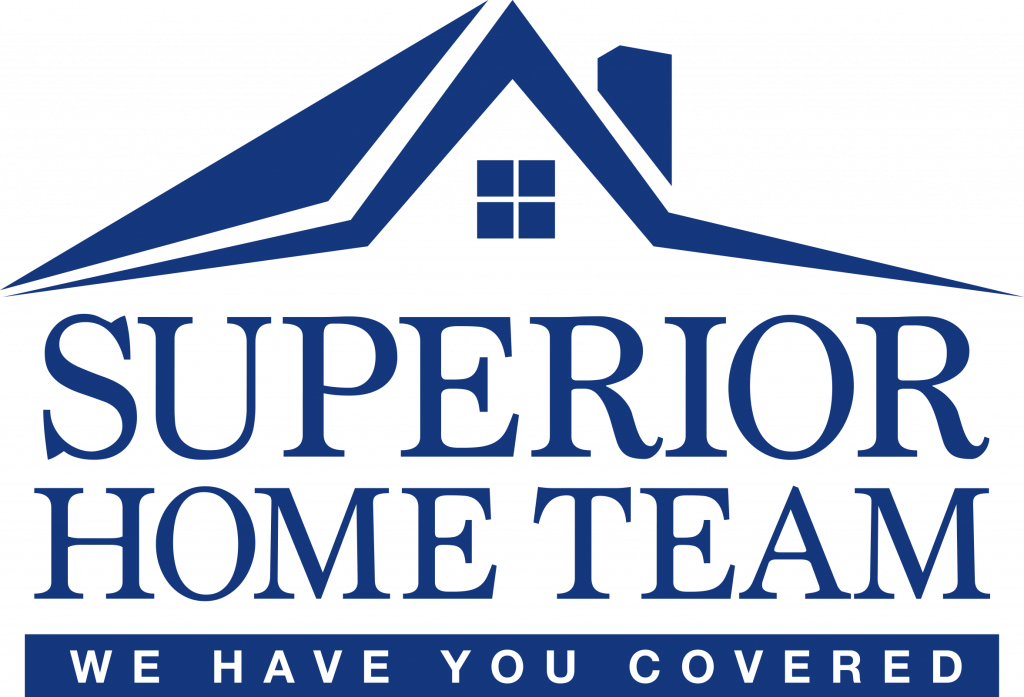


Listing Courtesy of:  All Jersey MLS / Weichert Co Realtors
All Jersey MLS / Weichert Co Realtors
 All Jersey MLS / Weichert Co Realtors
All Jersey MLS / Weichert Co Realtors 380 Daisy Court Monroe, NJ 08831
Active (8 Days)
$750,000 (USD)
OPEN HOUSE TIMES
-
OPENSat, Nov 2212 noon - 3:00 pm
-
OPENSun, Nov 2312 noon - 3:00 pm
Description
Rare Opportunity in Monroe's Premier 55+ Community! Discover this stunning Overture model, the largest floor plan in one of Monroe's most sought-after neighborhoods. Perfectly positioned on a quiet cul-de-sac, this elegant home offers exceptional comfort, space, and style. Featuring 3 bedrooms, 3 full bathrooms, and a spacious loft, the layout is designed for both functionality and easy living. Enjoy a formal dining room, a welcoming living room, and a family room with a cozy fireplace, perfect for gatherings or quiet evenings at home. The open-concept kitchen flows seamlessly into the main living areas, ideal for entertaining family and friends. Additional highlights include a central vacuum system, high ceilings, and abundant natural light throughout. Residents enjoy resort-style amenities, including a clubhouse, fitness center, swimming pool, tennis courts, and scenic trailsall within this beautifully maintained gated community. Don't miss this rare chance to own a spacious, beautifully appointed home on a cul-de-sac in one of Monroe's most desirable 55+ neighborhoods!
MLS #:
2607353R
2607353R
Taxes
$10,088(2024)
$10,088(2024)
Type
Single-Family Home
Single-Family Home
Year Built
2002
2002
Style
Colonial
Colonial
School District
Monroe Township School Distric
Monroe Township School Distric
County
Middlesex County
Middlesex County
Community
Encore
Encore
Listed By
Veena Khanna, Weichert Co Realtors
Source
All Jersey MLS
Last checked Nov 19 2025 at 7:56 PM GMT+0000
All Jersey MLS
Last checked Nov 19 2025 at 7:56 PM GMT+0000
Bathroom Details
Interior Features
- Central Vacuum
- Intercom
- 2 Bedrooms
- Bath Main
- Dining Room
- Entrance Foyer
- Kitchen
- Living Room
- Dishwasher
- Refrigerator
- Gas Water Heater
- Dryer
- Gas Range/Oven
- Exhaust Fan
- Washer
- Family Room
- 3 Bedrooms
- Microwave
- Disposal
- Kitchen Exhaust Fan
- 1 Bedroom
- Loft
- Library/Office
- Oven
- Bath Full
- None
Kitchen
- Eat-In Kitchen
- Kitchen Exhaust Fan
- Pantry
- Separate Dining Area
- Granite/Corian Countertops
Subdivision
- Encore
Senior Community
- Yes
Lot Information
- Cul-De-Sac
- Level
Property Features
- Fireplace: 1
- Fireplace: Gas
- Foundation: Garage
Heating and Cooling
- Forced Air
- Central Air
Pool Information
- Outdoor Pool
Flooring
- Carpet
- Wood
- Ceramic Tile
Exterior Features
- Roof: Asphalt
Utility Information
- Utilities: Underground Utilities, Electricity Connected, Natural Gas Connected
- Sewer: Public Sewer
Garage
- Attached Garage
Parking
- Driveway
- Garage
- 2 Car Width
- Attached
- Concrete
Stories
- 2
Living Area
- 2,888 sqft
Location
Estimated Monthly Mortgage Payment
*Based on Fixed Interest Rate withe a 30 year term, principal and interest only
Listing price
Down payment
%
Interest rate
%Mortgage calculator estimates are provided by Coldwell Banker Real Estate LLC and are intended for information use only. Your payments may be higher or lower and all loans are subject to credit approval.
Disclaimer: Copyright 2025 All Jersey MLS. All rights reserved. This information is deemed reliable, but not guaranteed. The information being provided is for consumers’ personal, non-commercial use and may not be used for any purpose other than to identify prospective properties consumers may be interested in purchasing. Data last updated 11/19/25 11:56


