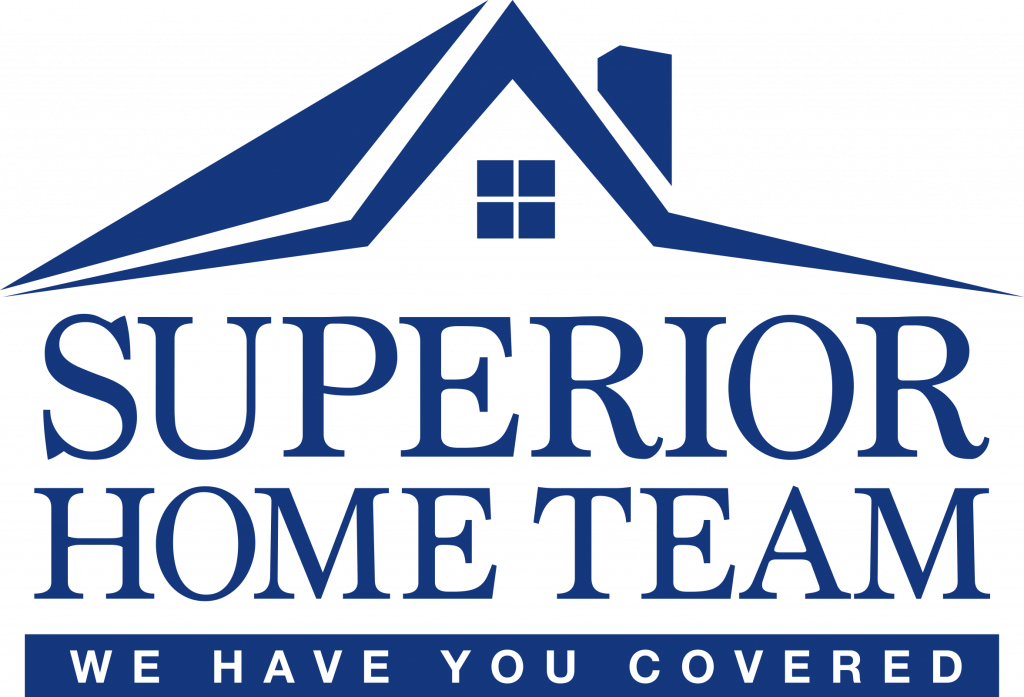


Listing Courtesy of: All Jersey MLS / Re/Max First Realty, Inc.
414-D Andover Drive Monroe, NJ 08831
Active (8 Days)
$449,900
MLS #:
2513009R
2513009R
Taxes
$2,143(2024)
$2,143(2024)
Type
Condo
Condo
Year Built
1982
1982
Style
End Unit
End Unit
School District
Monroe Township School Distric
Monroe Township School Distric
County
Middlesex County
Middlesex County
Community
Clearbrook
Clearbrook
Listed By
Pavel Kvitnitskiy, Re/Max First Realty, Inc.
Source
All Jersey MLS
Last checked May 10 2025 at 6:31 AM GMT+0000
All Jersey MLS
Last checked May 10 2025 at 6:31 AM GMT+0000
Bathroom Details
Interior Features
- Entrance Foyer
- Kitchen
- Bath Half
- Living Room
- Storage
- Dining Room
- Family Room
- 2 Bedrooms
- Laundry Room
- Bath Full
- Bath Main
- Utility Room
- Attic
- Laundry: Laundry Room
- Dishwasher
- Dryer
- Microwave
- Refrigerator
- Kitchen Exhaust Fan
- Electric Water Heater
Kitchen
- Granite/Corian Countertops
- Kitchen Exhaust Fan
- Not Eat-In Kitchen
- Galley Type
Subdivision
- Clearbrook
Senior Community
- Yes
Lot Information
- Corner Lot
Property Features
- Fireplace: 1
- Fireplace: Heatilator
- Foundation: Slab
- Foundation: Garage
Heating and Cooling
- Baseboard Electric
- Central Air
Basement Information
- Slab
Pool Information
- Outdoor Pool
Flooring
- Vinyl-Linoleum
Exterior Features
- Roof: Asphalt
Utility Information
- Utilities: Cable Tv, Underground Utilities, Cable Connected, Electricity Connected
- Sewer: Public Sewer
Garage
- Attached Garage
Parking
- 1 Car Width
- Concrete
- Garage
- Attached
- Parking Pad
Stories
- 2
Living Area
- 1,502 sqft
Location
Estimated Monthly Mortgage Payment
*Based on Fixed Interest Rate withe a 30 year term, principal and interest only
Listing price
Down payment
%
Interest rate
%Mortgage calculator estimates are provided by Coldwell Banker Real Estate LLC and are intended for information use only. Your payments may be higher or lower and all loans are subject to credit approval.
Disclaimer: Copyright 2025 Central New Jersey MLS. All rights reserved. This information is deemed reliable, but not guaranteed. The information being provided is for consumers’ personal, non-commercial use and may not be used for any purpose other than to identify prospective properties consumers may be interested in purchasing. Data last updated 5/9/25 23:31



Description