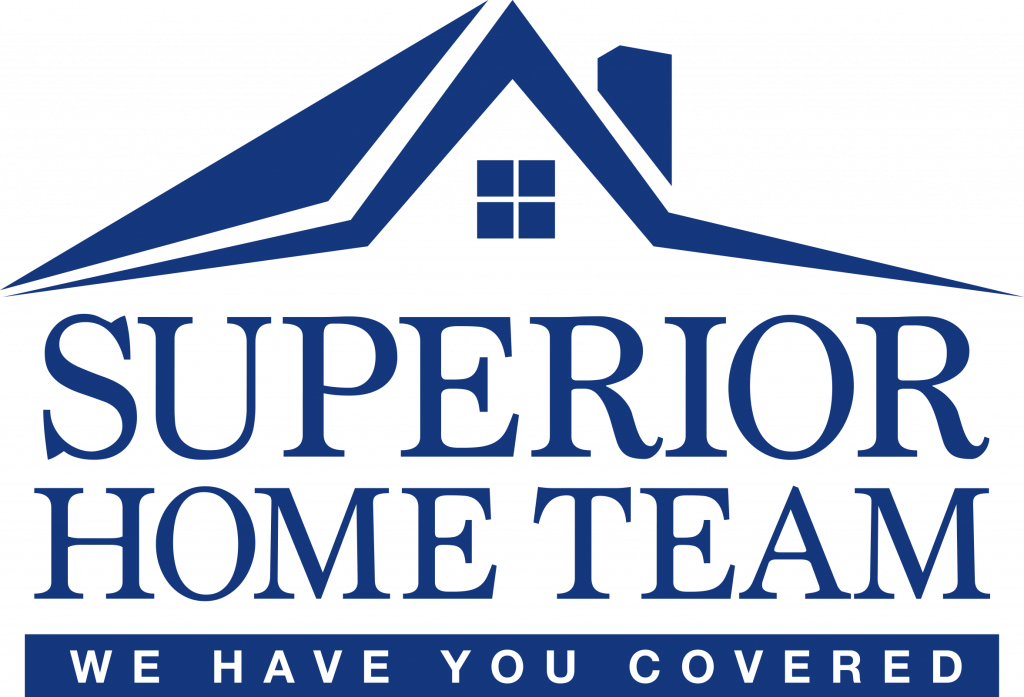


Listing Courtesy of: All Jersey MLS / Keller Williams Premier
415 Tavern Road Monroe, NJ 08831
Active (4 Days)
$439,000 (USD)
MLS #:
2606519R
2606519R
Taxes
$6,536(2022)
$6,536(2022)
Type
Condo
Condo
Year Built
2019
2019
Style
Garden Apartment Style
Garden Apartment Style
School District
Monroe Township School Distric
Monroe Township School Distric
County
Middlesex County
Middlesex County
Community
Monroe Parke
Monroe Parke
Listed By
Anitha Shaik, Keller Williams Premier
Source
All Jersey MLS
Last checked Oct 30 2025 at 2:40 PM GMT+0000
All Jersey MLS
Last checked Oct 30 2025 at 2:40 PM GMT+0000
Bathroom Details
Interior Features
- 2 Bedrooms
- Bath Main
- Dining Room
- Kitchen
- Living Room
- Dishwasher
- Refrigerator
- Gas Water Heater
- Dryer
- Gas Range/Oven
- Washer
- Microwave
- Oven
- Laundry: Laundry Room
- Laundry Room
- Bath Full
- None
Kitchen
- Granite/Corian Countertops
Subdivision
- Monroe Parke
Lot Information
- Near Shopping
Property Features
- Fireplace: 0
Heating and Cooling
- Forced Air
- Central Air
Pool Information
- Outdoor Pool
Flooring
- Carpet
- Wood
- Vinyl-Linoleum
- Ceramic Tile
Exterior Features
- Roof: Asphalt
Utility Information
- Utilities: Electricity Connected, Natural Gas Connected
- Sewer: Public Sewer
Parking
- On Site
- Assigned
- None
Stories
- 3
Living Area
- 1,186 sqft
Location
Estimated Monthly Mortgage Payment
*Based on Fixed Interest Rate withe a 30 year term, principal and interest only
Listing price
Down payment
%
Interest rate
%Mortgage calculator estimates are provided by Coldwell Banker Real Estate LLC and are intended for information use only. Your payments may be higher or lower and all loans are subject to credit approval.
Disclaimer: Copyright 2025 All Jersey MLS. All rights reserved. This information is deemed reliable, but not guaranteed. The information being provided is for consumers’ personal, non-commercial use and may not be used for any purpose other than to identify prospective properties consumers may be interested in purchasing. Data last updated 10/30/25 07:40


Description