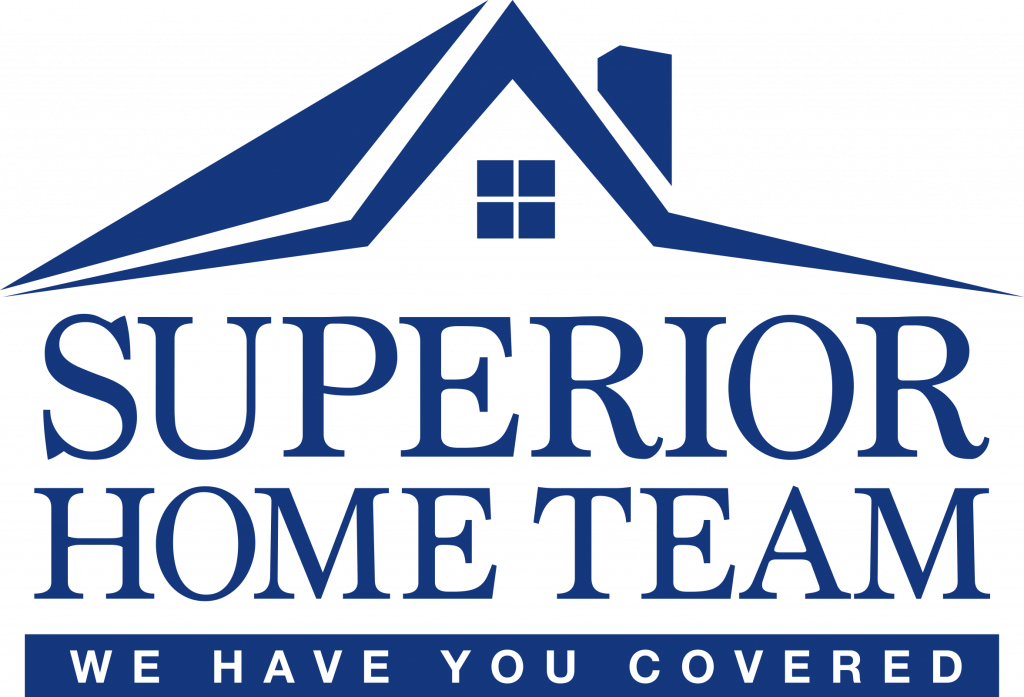


Listing Courtesy of: All Jersey MLS / Orange Key Realty, Inc.
5 Gravel Hill Spotswood Road Monroe, NJ 08831
Active (6 Days)
$899,900
MLS #:
2513151R
2513151R
Taxes
$12,567(2023)
$12,567(2023)
Lot Size
3.12 acres
3.12 acres
Type
Single-Family Home
Single-Family Home
Year Built
1983
1983
Style
Colonial, Contemporary
Colonial, Contemporary
School District
Monroe Township School Distric
Monroe Township School Distric
County
Middlesex County
Middlesex County
Listed By
Michael Matthews, Orange Key Realty, Inc.
Source
All Jersey MLS
Last checked May 13 2025 at 6:51 AM GMT+0000
All Jersey MLS
Last checked May 13 2025 at 6:51 AM GMT+0000
Bathroom Details
Interior Features
- Cathedral Ceiling(s)
- High Ceilings
- Skylight
- Vaulted Ceiling(s)
- 1 Bedroom
- Entrance Foyer
- Kitchen
- Laundry Room
- Library/Office
- Bath Half
- Living Room
- Dining Room
- Family Room
- 3 Bedrooms
- Bath Full
- Bath Main
- None
- Laundry: Laundry Room
- Dishwasher
- Dryer
- Electric Range/Oven
- Microwave
- Refrigerator
- Washer
- Electric Water Heater
- Windows: Insulated Windows
- Windows: Skylight(s)
Kitchen
- Granite/Corian Countertops
- Breakfast Bar
- Kitchen Island
- Pantry
- Eat-In Kitchen
- Separate Dining Area
Lot Information
- Rural Area
- Wooded
Property Features
- Fireplace: 2
- Fireplace: Wood Burning
- Fireplace: Free Standing
- Foundation: Full
- Foundation: Garage
- Foundation: Basement
Heating and Cooling
- Baseboard Hotwater
- Central Air
- Ceiling Fan(s)
Basement Information
- Full
- Exterior Entry
- Interior Entry
- Utility Room
- Workshop
Flooring
- Carpet
- Ceramic Tile
- Wood
Exterior Features
- Roof: Asphalt
Utility Information
- Utilities: Propane, Electricity Connected
- Sewer: Septic Tank
Garage
- Attached Garage
Parking
- 3 Cars Deep
- Gravel
- Garage
- Attached
- Garage Door Opener
Stories
- 2
Living Area
- 3,392 sqft
Location
Estimated Monthly Mortgage Payment
*Based on Fixed Interest Rate withe a 30 year term, principal and interest only
Listing price
Down payment
%
Interest rate
%Mortgage calculator estimates are provided by Coldwell Banker Real Estate LLC and are intended for information use only. Your payments may be higher or lower and all loans are subject to credit approval.
Disclaimer: Copyright 2025 Central New Jersey MLS. All rights reserved. This information is deemed reliable, but not guaranteed. The information being provided is for consumers’ personal, non-commercial use and may not be used for any purpose other than to identify prospective properties consumers may be interested in purchasing. Data last updated 5/12/25 23:51



Description