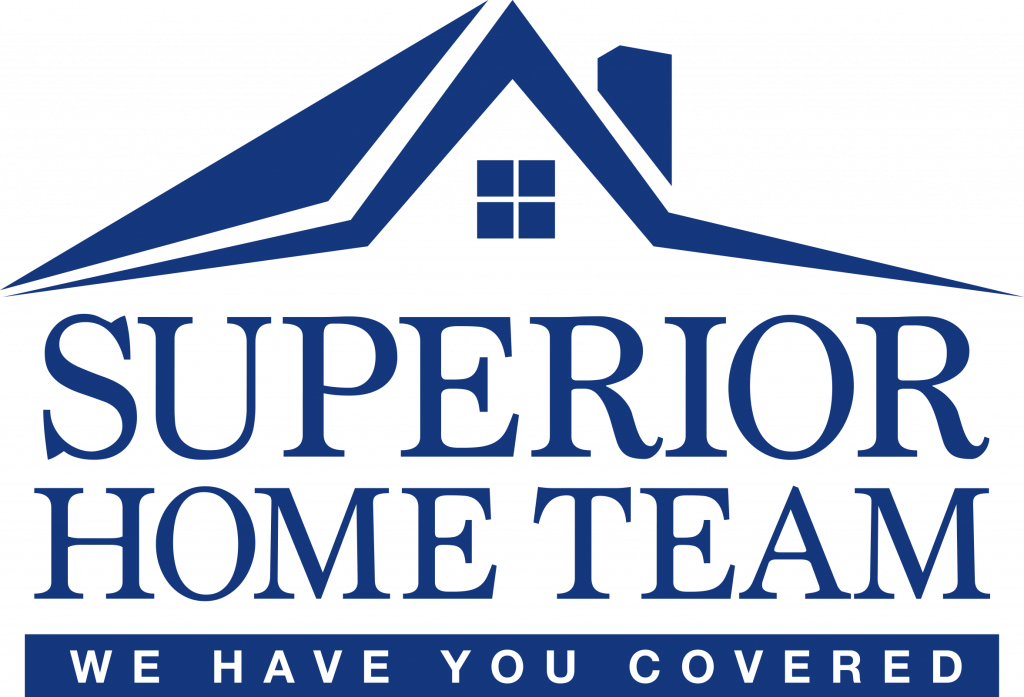


Listing Courtesy of: All Jersey MLS / Re/Max Revolution
6 Diamond Spring Drive Monroe, NJ 08831
Active (23 Days)
$719,000
MLS #:
2511953R
2511953R
Taxes
$9,470(2024)
$9,470(2024)
Lot Size
5,489 SQFT
5,489 SQFT
Type
Single-Family Home
Single-Family Home
Year Built
2009
2009
Style
Development Home, Two Story
Development Home, Two Story
School District
Monroe Township School Distric
Monroe Township School Distric
County
Middlesex County
Middlesex County
Community
Stonebridge
Stonebridge
Listed By
David Herchakowski, Re/Max Revolution
Source
All Jersey MLS
Last checked May 9 2025 at 10:05 PM GMT+0000
All Jersey MLS
Last checked May 9 2025 at 10:05 PM GMT+0000
Bathroom Details
Interior Features
- Cathedral Ceiling(s)
- Shades-Existing
- Vaulted Ceiling(s)
- 1 Bedroom
- Entrance Foyer
- Library/Office
- Bath Half
- Living Room
- Loft
- Bath Second
- Other Room(s)
- Storage
- Unfinished/Other Room
- None
- Dishwasher
- Microwave
- Refrigerator
- Range
- Oven
- Gas Water Heater
- Windows: Shades-Existing
Kitchen
- Granite/Corian Countertops
- Kitchen Island
- Eat-In Kitchen
- Separate Dining Area
Subdivision
- Stonebridge
Senior Community
- Yes
Lot Information
- Level
Property Features
- Fireplace: 0
- Foundation: Slab
- Foundation: Garage
Heating and Cooling
- Forced Air
- Central Air
- Ceiling Fan(s)
Basement Information
- Slab
- None
Pool Information
- Outdoor Pool
- Indoor
Homeowners Association Information
- Dues: $455/Monthly
Flooring
- Carpet
- Ceramic Tile
- Wood
Exterior Features
- Roof: Asphalt
Utility Information
- Utilities: Underground Utilities, Cable Connected, Electricity Connected, Natural Gas Connected
- Sewer: Public Sewer
Garage
- Attached Garage
Parking
- 2 Car Width
- Asphalt
- Garage
- Attached
- Driveway
Stories
- 2
Living Area
- 2,504 sqft
Location
Estimated Monthly Mortgage Payment
*Based on Fixed Interest Rate withe a 30 year term, principal and interest only
Listing price
Down payment
%
Interest rate
%Mortgage calculator estimates are provided by Coldwell Banker Real Estate LLC and are intended for information use only. Your payments may be higher or lower and all loans are subject to credit approval.
Disclaimer: Copyright 2025 Central New Jersey MLS. All rights reserved. This information is deemed reliable, but not guaranteed. The information being provided is for consumers’ personal, non-commercial use and may not be used for any purpose other than to identify prospective properties consumers may be interested in purchasing. Data last updated 5/9/25 15:05



Description