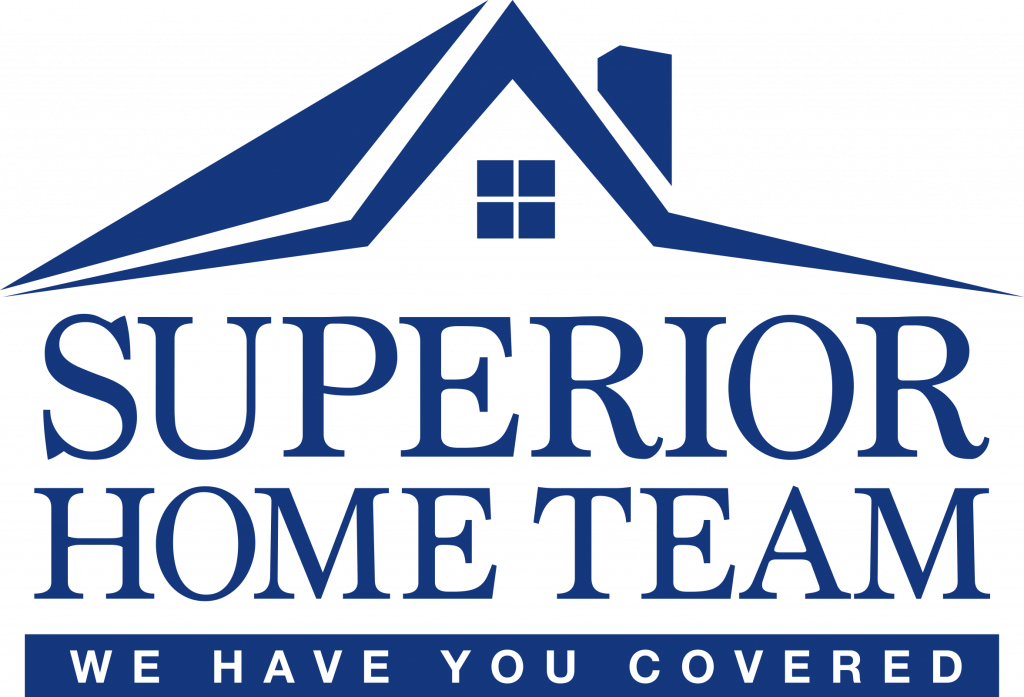


Listing Courtesy of: All Jersey MLS / Re/Max Welcome Home
6 Elliot Drive Monroe, NJ 08831
Active (2 Days)
$929,900 (USD)
MLS #:
2660642M
2660642M
Taxes
$15,189(2024)
$15,189(2024)
Lot Size
0.69 acres
0.69 acres
Type
Single-Family Home
Single-Family Home
Year Built
1996
1996
Style
Colonial
Colonial
School District
Monroe Township Sd
Monroe Township Sd
County
Middlesex County
Middlesex County
Community
Potato Ranch 02
Potato Ranch 02
Listed By
Jonathan Silberlight, Re/Max Welcome Home
Source
All Jersey MLS
Last checked Oct 9 2025 at 5:50 AM GMT+0000
All Jersey MLS
Last checked Oct 9 2025 at 5:50 AM GMT+0000
Bathroom Details
Interior Features
- Bath Main
- Dining Room
- Kitchen
- Living Room
- Dishwasher
- Refrigerator
- Gas Water Heater
- Dryer
- Gas Range/Oven
- Washer
- Family Room
- Microwave
- Bath Half
- Attic
- Kitchen Exhaust Fan
- 4 Bedrooms
- Storage
- Laundry: Laundry Room
- Laundry Room
- Bath Full
Kitchen
- Eat-In Kitchen
- Kitchen Exhaust Fan
- Pantry
- Separate Dining Area
- Breakfast Bar
- Granite/Corian Countertops
Subdivision
- Potato Ranch 02
Lot Information
- Cul-De-Sac
- See Remarks
Property Features
- Fireplace: 0
- Foundation: Fully Finished
- Foundation: Basement
Heating and Cooling
- Forced Air
- Central Air
Basement Information
- Utility Room
- Recreation Room
- Interior Entry
- Finished
- Storage Space
Pool Information
- Above Ground
Flooring
- Wood
- Ceramic Tile
Exterior Features
- Roof: Asphalt
Utility Information
- Utilities: Electricity Connected, Natural Gas Connected
- Sewer: Public Sewer
Garage
- Attached Garage
Parking
- Additional Parking
- Attached
- Asphalt
- 3 Cars Deep
Stories
- 2
Living Area
- 2,788 sqft
Location
Estimated Monthly Mortgage Payment
*Based on Fixed Interest Rate withe a 30 year term, principal and interest only
Listing price
Down payment
%
Interest rate
%Mortgage calculator estimates are provided by Coldwell Banker Real Estate LLC and are intended for information use only. Your payments may be higher or lower and all loans are subject to credit approval.
Disclaimer: Copyright 2025 All Jersey MLS. All rights reserved. This information is deemed reliable, but not guaranteed. The information being provided is for consumers’ personal, non-commercial use and may not be used for any purpose other than to identify prospective properties consumers may be interested in purchasing. Data last updated 10/8/25 22:50



Description