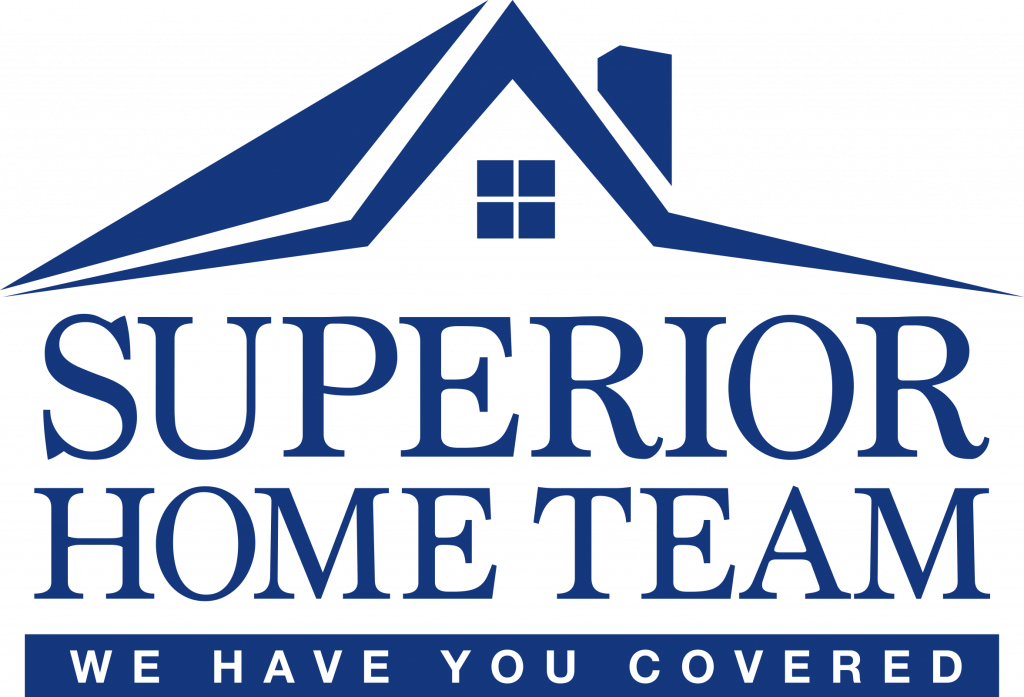


Listing Courtesy of: CENTRAL NEW JERSEY / Re/Max Diamond, Realtors
618 Harrier Drive Monroe, NJ 08831
Active (6 Days)
$519,000
MLS #:
2505400R
2505400R
Taxes
$5,602(2023)
$5,602(2023)
Type
Condo
Condo
Year Built
1998
1998
Style
Ranch
Ranch
School District
Monroe Township School Distric
Monroe Township School Distric
County
Middlesex County
Middlesex County
Community
Ponds/Clearbrook
Ponds/Clearbrook
Listed By
Joanne Covino, Re/Max Diamond, Realtors
Source
CENTRAL NEW JERSEY
Last checked Oct 29 2024 at 11:30 PM GMT+0000
CENTRAL NEW JERSEY
Last checked Oct 29 2024 at 11:30 PM GMT+0000
Bathroom Details
Interior Features
- Windows: Shades-Existing
- Windows: Insulated Windows
- Windows: Screen/Storm Window
- Gas Water Heater
- Washer
- Refrigerator
- Microwave
- Gas Range/Oven
- Dryer
- Disposal
- Dishwasher
- Laundry: Laundry Room
- None
- Family Room
- Dining Room
- Bath Main
- Bath Full
- Living Room
- Laundry Room
- Kitchen
- 2 Bedrooms
- Shades-Existing
- High Ceilings
Kitchen
- Separate Dining Area
- Eat-In Kitchen
- Pantry
- Kitchen Island
Subdivision
- Ponds/clearbrook
Senior Community
- Yes
Lot Information
- Level
- Near Shopping
Property Features
- Fireplace: 0
- Foundation: Garage
Heating and Cooling
- Forced Air
- Central Air
Pool Information
- Indoor
- Outdoor Pool
Flooring
- Wood
- Ceramic Tile
Exterior Features
- Roof: Asphalt
Utility Information
- Utilities: Natural Gas Connected, Electricity Connected, Cable Connected, Underground Utilities, Cable Tv
- Sewer: Public Sewer
Garage
- Attached Garage
Parking
- Open
- Driveway
- Parking Pad
- Garage Door Opener
- Oversized
- Attached
- Garage
- 2 Car Width
Stories
- 1
Location
Estimated Monthly Mortgage Payment
*Based on Fixed Interest Rate withe a 30 year term, principal and interest only
Listing price
Down payment
%
Interest rate
%Mortgage calculator estimates are provided by Coldwell Banker Real Estate LLC and are intended for information use only. Your payments may be higher or lower and all loans are subject to credit approval.
Disclaimer: Copyright 2024 Central New Jersey MLS. All rights reserved. This information is deemed reliable, but not guaranteed. The information being provided is for consumers’ personal, non-commercial use and may not be used for any purpose other than to identify prospective properties consumers may be interested in purchasing. Data last updated 10/29/24 16:30


Description