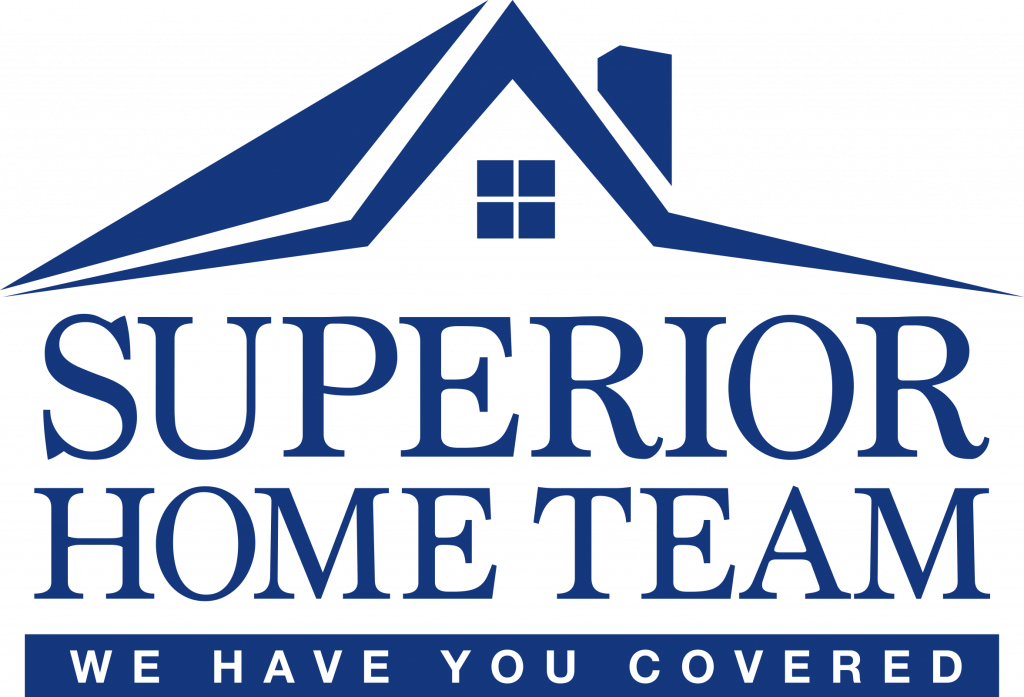


Listing Courtesy of: BRIGHT IDX / eXp Realty, LLC
105 Canterbury Lane Morganville, NJ 07751
Active (9 Days)
$589,000
MLS #:
NJMM2003120
NJMM2003120
Taxes
$7,444(2022)
$7,444(2022)
Type
Single-Family Home
Single-Family Home
Year Built
2020
2020
Style
Other
Other
School District
Marlboro Township Board of Education
Marlboro Township Board of Education
County
Monmouth County
Monmouth County
Listed By
Kenneth Baldo, eXp Realty, LLC
Source
BRIGHT IDX
Last checked Oct 22 2024 at 8:43 PM GMT+0000
BRIGHT IDX
Last checked Oct 22 2024 at 8:43 PM GMT+0000
Bathroom Details
- Full Bathrooms: 2
Interior Features
- Refrigerator
- Stove
- Washer
- Water Heater
- Dryer
- Dishwasher
- Built-In Range
- Built-In Microwave
- Wood Floors
- Wet/Dry Bar
- Walk-In Closet(s)
- Upgraded Countertops
- Recessed Lighting
- Pantry
- Kitchen - Gourmet
- Floor Plan - Open
- Family Room Off Kitchen
- Elevator
- Dining Area
- Crown Moldings
- Combination Kitchen/Living
- Combination Kitchen/Dining
- Ceiling Fan(s)
- Built-Ins
- Bathroom - Walk-In Shower
- Bathroom - Tub Shower
- Bathroom - Stall Shower
- Bathroom - Soaking Tub
Subdivision
- Morganville
Senior Community
- Yes
Property Features
- Below Grade
- Above Grade
Heating and Cooling
- Forced Air
- Central A/C
Exterior Features
- Other
- Vinyl Siding
- Brick
- Roof: Architectural Shingle
Utility Information
- Sewer: Public Sewer
- Fuel: Natural Gas
School Information
- Elementary School: Frank Defino Central School
- Middle School: Marlboro Memorial
- High School: Marlboro
Stories
- 1
Location
Estimated Monthly Mortgage Payment
*Based on Fixed Interest Rate withe a 30 year term, principal and interest only
Listing price
Down payment
%
Interest rate
%Mortgage calculator estimates are provided by Coldwell Banker Real Estate LLC and are intended for information use only. Your payments may be higher or lower and all loans are subject to credit approval.
Disclaimer: Copyright 2024 Bright MLS IDX. All rights reserved. This information is deemed reliable, but not guaranteed. The information being provided is for consumers’ personal, non-commercial use and may not be used for any purpose other than to identify prospective properties consumers may be interested in purchasing. Data last updated 10/22/24 13:43


Description