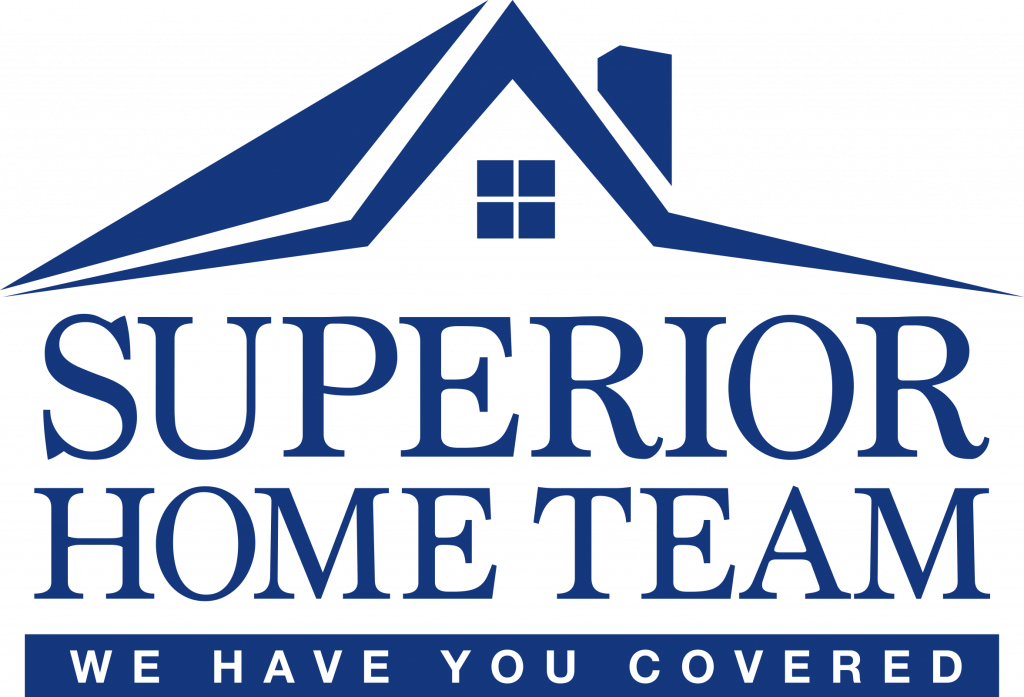


Listing Courtesy of: MONMOUTH IDX / Heritage House Sotheby's International Realty
421 Georgetown Drive Morganville, NJ 07751
Active (1 Days)
$1,499,900 (USD)
OPEN HOUSE TIMES
-
OPENSat, Nov 112 noon - 2:00 pm
-
OPENSun, Nov 212 noon - 2:00 pm
Description
LIVE AN EXCEPTIONAL LIFESTYLE IN COVETED GEORGETOWN ESTATES! This pristine home is situated on a meticulously landscaped park-like property that backs up to preserved farm land. Quality craftsmanship is evident throughout this home that features 5 Bedrooms, 4.5 Baths, 9'+ ceilings, beautiful architectural details, & inviting natural light that pours in through abundant windows. Gracious 2-story Entry Foyer with rich wood floors welcomes you. Attractive Living Room with bay window, and French doors leads to the stunning Conservatory. This expansive room provides the ultimate versatile living space, bringing the outdoors in through floor to ceiling windows overlooking the stunning grounds. The beautiful Dining Room seamlessly flows into a bright, spacious Kitchen, the heart of the home.
MLS #:
22533060
22533060
Taxes
$24,251(2025)
$24,251(2025)
Lot Size
0.68 acres
0.68 acres
Type
Single-Family Home
Single-Family Home
Year Built
2003
2003
Style
Colonial, Custom, 2 Story
Colonial, Custom, 2 Story
County
Monmouth County
Monmouth County
Listed By
Lori Saybolt, Heritage House Sotheby's International Realty
Source
MONMOUTH IDX
Last checked Nov 1 2025 at 2:35 AM GMT+0000
MONMOUTH IDX
Last checked Nov 1 2025 at 2:35 AM GMT+0000
Bathroom Details
- Full Bathrooms: 4
- Half Bathroom: 1
Interior Features
- Dec Molding
- French Doors
- Attic - Pull Down Stairs
- Laundry Tub
- Attic
- Bay/Bow Window
- Ceilings - 9ft+ 1st Flr
- Balcony
- Center Hall
- Conservatory
- Wet Bar
- Recessed Lighting
- First Floor Bedroom
- Sliding Doors
- Home Theater
- In-Law Floorplan
- Exercise Room
Kitchen
- Center Island
- Eat-In
- Bnook/Dining Area
- Pantry
- Ceramic Tile
- Sliding Door
- Floor - Wood
- Granite/Stone Counter
- Dec Molding
Subdivision
- Georgetown Ests
Lot Information
- Level
- Treed Lots
- Fenced Area
Property Features
- Fireplace: Yes
Heating and Cooling
- Central Air
- 3+ Zoned Ac
Flooring
- Wood
- Ceramic Tile
- Carpet
Exterior Features
- Vinyl
- Stucco
- Roof: Timberline
- Roof: Shingle
Utility Information
- Sewer: Public Sewer, Public Water
- Fuel: Natural Gas, Forced Air, 3+ Zoned Heat
School Information
- Elementary School: Frank Defino
- Middle School: Marlboro Memorial
- High School: Marlboro
Parking
- Double Wide Drive
- Driveway
- Off Street
- Asphalt
- Paved
- Oversized
Stories
- 3.0
Living Area
- 4,352 sqft
Location
Estimated Monthly Mortgage Payment
*Based on Fixed Interest Rate withe a 30 year term, principal and interest only
Listing price
Down payment
%
Interest rate
%Mortgage calculator estimates are provided by Coldwell Banker Real Estate LLC and are intended for information use only. Your payments may be higher or lower and all loans are subject to credit approval.
Disclaimer: Copyright 2025 Monmouth IDX MLS. All rights reserved. This information is deemed reliable, but not guaranteed. The information being provided is for consumers’ personal, non-commercial use and may not be used for any purpose other than to identify prospective properties consumers may be interested in purchasing. Data last updated 10/31/25 19:35

