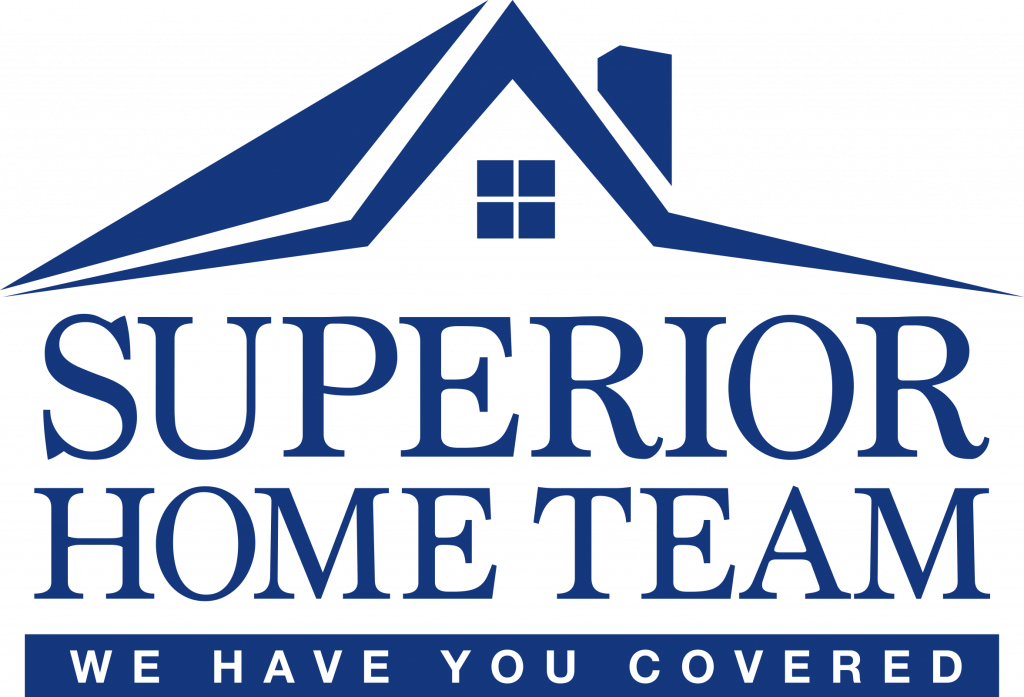


Listing Courtesy of: All Jersey MLS / Re/Max Central
1 York Street Old Bridge, NJ 08857
Pending (22 Days)
$635,000
MLS #:
2511903R
2511903R
Taxes
$8,804(2024)
$8,804(2024)
Type
Single-Family Home
Single-Family Home
Year Built
1958
1958
Style
Split Level
Split Level
School District
Old Bridge Township School Dis
Old Bridge Township School Dis
County
Middlesex County
Middlesex County
Community
Crestwood
Crestwood
Listed By
Matthew Tully, Re/Max Central
Source
All Jersey MLS
Last checked May 9 2025 at 8:51 PM GMT+0000
All Jersey MLS
Last checked May 9 2025 at 8:51 PM GMT+0000
Bathroom Details
Interior Features
- Blinds
- Drapes-See Remarks
- High Ceilings
- Vaulted Ceiling(s)
- Entrance Foyer
- Laundry Room
- Bath Full
- Dining Room
- Family Room
- Utility Room
- 3 Bedrooms
- Kitchen
- Living Room
- Laundry: Laundry Room
- Dishwasher
- Dryer
- Gas Range/Oven
- Microwave
- Refrigerator
- Washer
- Gas Water Heater
- Windows: Blinds
- Windows: Drapes
Kitchen
- Granite/Corian Countertops
- Kitchen Island
- Eat-In Kitchen
- Separate Dining Area
Subdivision
- Crestwood
Lot Information
- Corner Lot
- Level
Property Features
- Fireplace: 1
- Fireplace: Wood Burning
- Foundation: Garage
Heating and Cooling
- Forced Air
- Central Air
Pool Information
- Above Ground
Flooring
- Ceramic Tile
- Vinyl-Linoleum
- Wood
Exterior Features
- Roof: Asphalt
Utility Information
- Utilities: Electricity Connected, Natural Gas Connected
- Sewer: Public Sewer
Garage
- Attached Garage
Parking
- 2 Car Width
- Garage
- Attached
- Driveway
- On Street
Stories
- 3
Living Area
- 1,636 sqft
Location
Estimated Monthly Mortgage Payment
*Based on Fixed Interest Rate withe a 30 year term, principal and interest only
Listing price
Down payment
%
Interest rate
%Mortgage calculator estimates are provided by Coldwell Banker Real Estate LLC and are intended for information use only. Your payments may be higher or lower and all loans are subject to credit approval.
Disclaimer: Copyright 2025 Central New Jersey MLS. All rights reserved. This information is deemed reliable, but not guaranteed. The information being provided is for consumers’ personal, non-commercial use and may not be used for any purpose other than to identify prospective properties consumers may be interested in purchasing. Data last updated 5/9/25 13:51



Description