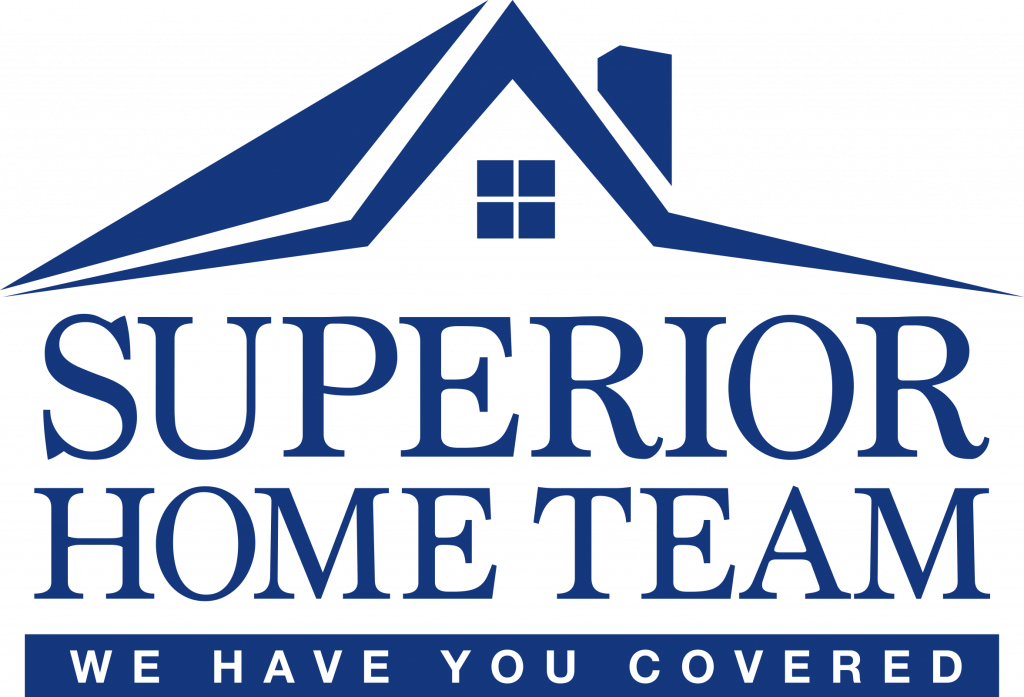


Listing Courtesy of: All Jersey MLS / BHHS Fox & Roach Realtors
11 Excalibur Court Old Bridge, NJ 08857
Active (3 Days)
$484,900
MLS #:
2600249R
2600249R
Taxes
$6,978(2024)
$6,978(2024)
Lot Size
2,422 SQFT
2,422 SQFT
Type
Condo
Condo
Year Built
1982
1982
Style
Townhouse, End Unit, Two Story
Townhouse, End Unit, Two Story
School District
Old Bridge Township School Dis
Old Bridge Township School Dis
County
Middlesex County
Middlesex County
Community
Society Hill
Society Hill
Listed By
George Bilotti, BHHS Fox & Roach Realtors
Source
All Jersey MLS
Last checked Jul 11 2025 at 8:11 AM GMT+0000
All Jersey MLS
Last checked Jul 11 2025 at 8:11 AM GMT+0000
Bathroom Details
Interior Features
- High Ceilings
- Security System
- Wet Bar
- Entrance Foyer
- Kitchen
- Living Room
- Bath Other
- Dining Room
- 2 Bedrooms
- Bath Full
- Bath Main
- None
- Self Cleaning Oven
- Dishwasher
- Disposal
- Dryer
- Gas Range/Oven
- Microwave
- Refrigerator
- Washer
- Gas Water Heater
Kitchen
- Granite/Corian Countertops
- Pantry
- Eat-In Kitchen
Subdivision
- Society Hill
Lot Information
- Corner Lot
Property Features
- Fireplace: 0
- Foundation: Slab
Heating and Cooling
- Forced Air
- Central Air
- Ceiling Fan(s)
Basement Information
- Slab
Pool Information
- Outdoor Pool
- Private
- Indoor
Homeowners Association Information
- Dues: $705/Quarterly
Flooring
- Carpet
- Ceramic Tile
- Laminate
Exterior Features
- Roof: Asphalt
Utility Information
- Utilities: Underground Utilities
- Sewer: Public Sewer
Parking
- None
- On Site
- Assigned
Stories
- 2
Living Area
- 1,676 sqft
Location
Estimated Monthly Mortgage Payment
*Based on Fixed Interest Rate withe a 30 year term, principal and interest only
Listing price
Down payment
%
Interest rate
%Mortgage calculator estimates are provided by Coldwell Banker Real Estate LLC and are intended for information use only. Your payments may be higher or lower and all loans are subject to credit approval.
Disclaimer: Copyright 2025 Central New Jersey MLS. All rights reserved. This information is deemed reliable, but not guaranteed. The information being provided is for consumers’ personal, non-commercial use and may not be used for any purpose other than to identify prospective properties consumers may be interested in purchasing. Data last updated 7/11/25 01:11



Description