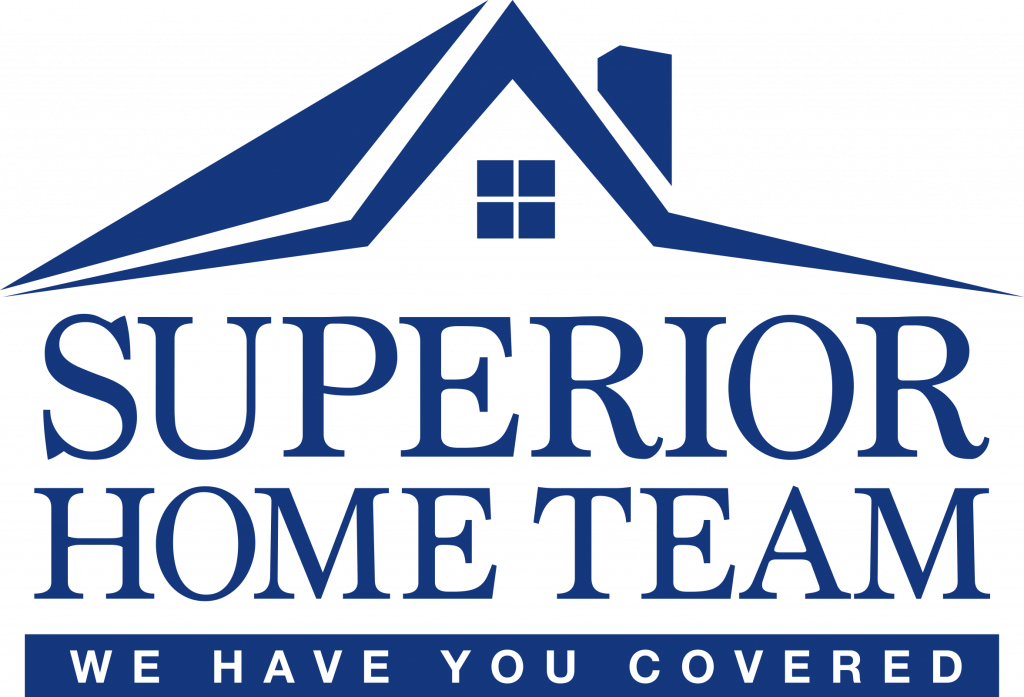


Listing Courtesy of: All Jersey MLS / Re/Max In Style
160 Goldmine Lane Old Bridge, NJ 08857
Active (1 Days)
$595,000 (USD)
OPEN HOUSE TIMES
-
OPENFri, Oct 1012 noon - 2:00 pm
-
OPENSat, Oct 1112 noon - 3:00 pm
-
OPENSun, Oct 1212 noon - 3:00 pm
show more
Description
Welcome home to 160 Goldmine! Fully renovated 3 bedroom, 2.5 bath home with a TWO car garage awaits you. New flooring, new kitchen, new baths, new lighting, freshly painted - nothing to do but unpack! Main level features a large sundrenched living room w wood burning fireplace, new flooring & recessed lights which opens up beautifully to your dining room and adjacent family room w/ skylight. Two sets of sliders give you access to your large deck. Off the family room is your brand new gourmet kitchen with new cabinets and quartz countertops & SS appliances. New powder room and 2 story foyer. Upper level features 3 spacious bedrooms including a primary bedroom with a WIC & ensuite. Each bedroom features recessed lights. Lower level is bonus space perfect for an office, den, or entertainment lounge. Laundry (W & D included) opens up into your TWO car garage. Garage features additional storage & EV charger & generator hookups. Solar panels on the house. Amenities include tennis courts & basketball court & playground. LOW HOA, great school district, and amazing location between Rt 9 & Rt 18 & NYC commute. Also listed for rent.
MLS #:
2605532R
2605532R
Taxes
$7,178(2023)
$7,178(2023)
Lot Size
1,921 SQFT
1,921 SQFT
Type
Condo
Condo
Year Built
1984
1984
Style
Contemporary, End Unit, Townhouse
Contemporary, End Unit, Townhouse
School District
Old Bridge Township School Dis
Old Bridge Township School Dis
County
Middlesex County
Middlesex County
Community
Foxborough Village Sec 0
Foxborough Village Sec 0
Listed By
Kushal Shah, Re/Max In Style
Source
All Jersey MLS
Last checked Oct 9 2025 at 5:50 AM GMT+0000
All Jersey MLS
Last checked Oct 9 2025 at 5:50 AM GMT+0000
Bathroom Details
Interior Features
- Vaulted Ceiling(s)
- Skylight
- Bath Main
- Dining Room
- Entrance Foyer
- Kitchen
- Living Room
- Dishwasher
- Refrigerator
- Gas Water Heater
- Dryer
- Gas Range/Oven
- Washer
- Family Room
- 3 Bedrooms
- Microwave
- Bath Half
- Attic
- High Ceilings
- Cathedral Ceiling(s)
- Windows: Skylight(s)
- Range
- Laundry: In Basement
- Bath Full
Kitchen
- Separate Dining Area
- Granite/Corian Countertops
- Kitchen Island
Subdivision
- Foxborough Village Sec 0
Lot Information
- See Remarks
Property Features
- Fireplace: Wood Burning
- Fireplace: 1
- Foundation: Fully Finished
- Foundation: Basement
- Foundation: Garage
Heating and Cooling
- Forced Air
- Central Air
Basement Information
- Laundry Facilities
- Utility Room
- Recreation Room
- Den
- Interior Entry
- Finished
- Daylight
- Exterior Entry
Flooring
- Ceramic Tile
- Laminate
Exterior Features
- Roof: Asphalt
Utility Information
- Utilities: Electricity Connected, Natural Gas Connected
- Sewer: Public Sewer
Garage
- Attached Garage
Parking
- Garage Door Opener
- Driveway
- Garage
- 2 Car Width
- Attached
- Asphalt
- Covered
Stories
- 3
Living Area
- 1,454 sqft
Location
Estimated Monthly Mortgage Payment
*Based on Fixed Interest Rate withe a 30 year term, principal and interest only
Listing price
Down payment
%
Interest rate
%Mortgage calculator estimates are provided by Coldwell Banker Real Estate LLC and are intended for information use only. Your payments may be higher or lower and all loans are subject to credit approval.
Disclaimer: Copyright 2025 All Jersey MLS. All rights reserved. This information is deemed reliable, but not guaranteed. The information being provided is for consumers’ personal, non-commercial use and may not be used for any purpose other than to identify prospective properties consumers may be interested in purchasing. Data last updated 10/8/25 22:50


