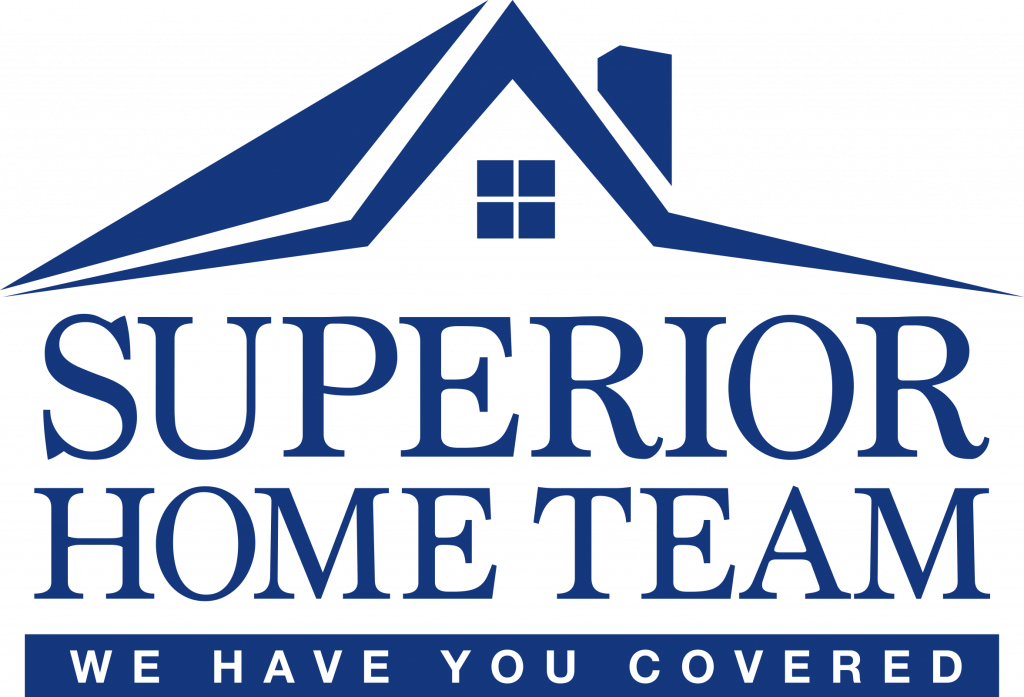


Listing Courtesy of: All Jersey MLS / Green Light Realty LLC
18 Santa Fe Avenue Old Bridge, NJ 08857
Active (6 Days)
$1,289,000
MLS #:
2604074R
2604074R
Taxes
$18,109(2023)
$18,109(2023)
Lot Size
0.88 acres
0.88 acres
Type
Single-Family Home
Single-Family Home
Year Built
2004
2004
Style
Colonial
Colonial
School District
Old Bridge Township School Dis
Old Bridge Township School Dis
County
Middlesex County
Middlesex County
Community
Matchaponix Estates
Matchaponix Estates
Listed By
Dinamarie Pluchino, Green Light Realty LLC
Source
All Jersey MLS
Last checked Sep 16 2025 at 2:46 PM GMT+0000
All Jersey MLS
Last checked Sep 16 2025 at 2:46 PM GMT+0000
Bathroom Details
Interior Features
- Dining Room
- Kitchen
- Living Room
- Dishwasher
- Refrigerator
- Gas Range/Oven
- Family Room
- Microwave
- See Remarks
- Attic
- 4 Bedrooms
- Library/Office
- Range
- Laundry: Laundry Room
- Laundry Room
Kitchen
- Breakfast Bar
- Granite/Corian Countertops
- Kitchen Island
Subdivision
- Matchaponix Estates
Lot Information
- See Remarks
Property Features
- Fireplace: 1
- Fireplace: Gas
- Foundation: Full
- Foundation: Basement
Heating and Cooling
- Forced Air
- Ceiling Fan(s)
- Central Air
Basement Information
- Other Room(s)
- Full
- Storage Space
- None
Pool Information
- Above Ground
Flooring
- Carpet
- Wood
- Ceramic Tile
- Parquet
Exterior Features
- Roof: Asphalt
Utility Information
- Utilities: Natural Gas Connected
- Sewer: Public Sewer
Garage
- Attached Garage
Parking
- 2 Car Width
- Attached
- Asphalt
Stories
- 2
Living Area
- 3,700 sqft
Location
Estimated Monthly Mortgage Payment
*Based on Fixed Interest Rate withe a 30 year term, principal and interest only
Listing price
Down payment
%
Interest rate
%Mortgage calculator estimates are provided by Coldwell Banker Real Estate LLC and are intended for information use only. Your payments may be higher or lower and all loans are subject to credit approval.
Disclaimer: Copyright 2025 All Jersey MLS. All rights reserved. This information is deemed reliable, but not guaranteed. The information being provided is for consumers’ personal, non-commercial use and may not be used for any purpose other than to identify prospective properties consumers may be interested in purchasing. Data last updated 9/16/25 07:46



Description