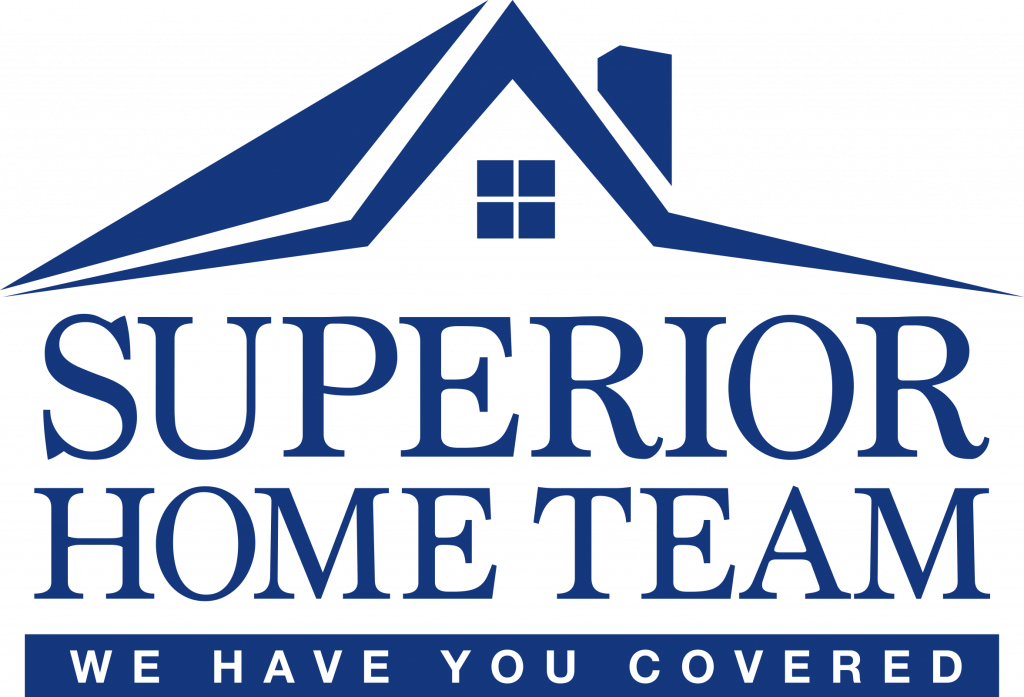


Listing Courtesy of: All Jersey MLS / Keller Williams East Monmouth
19 Ellen Circle Old Bridge, NJ 08857
Active (1 Days)
$865,000
MLS #:
2600222R
2600222R
Taxes
$13,380(2023)
$13,380(2023)
Lot Size
0.55 acres
0.55 acres
Type
Single-Family Home
Single-Family Home
Year Built
1978
1978
Style
Contemporary, Custom Home
Contemporary, Custom Home
School District
Old Bridge Township School Dis
Old Bridge Township School Dis
County
Middlesex County
Middlesex County
Community
Landing Lane Estates Sec
Landing Lane Estates Sec
Listed By
Mary Cherchio, Keller Williams East Monmouth
Source
All Jersey MLS
Last checked Jul 11 2025 at 7:06 AM GMT+0000
All Jersey MLS
Last checked Jul 11 2025 at 7:06 AM GMT+0000
Bathroom Details
Interior Features
- Security System
- Skylight
- Vaulted Ceiling(s)
- Wet Bar
- 1 Bedroom
- Entrance Foyer
- Great Room
- Kitchen
- Laundry Room
- Living Room
- Bath Full
- Dining Room
- Family Room
- Florida Room
- 3 Bedrooms
- Attic
- Storage
- None
- Laundry: Laundry Room
- Dishwasher
- Dryer
- Gas Range/Oven
- Exhaust Fan
- Microwave
- Refrigerator
- Washer
- Gas Water Heater
- Windows: Skylight(s)
Kitchen
- Granite/Corian Countertops
- Kitchen Island
- Pantry
- Eat-In Kitchen
Subdivision
- Landing Lane Estates Sec
Property Features
- Fireplace: 1
- Fireplace: Fireplace Equipment
- Fireplace: Wood Burning
- Foundation: Fully Finished
- Foundation: Garage
- Foundation: Basement
Heating and Cooling
- Forced Air
- Central Air
Basement Information
- Finished
- Storage Space
- Interior Entry
Pool Information
- In Ground
Flooring
- Carpet
- Ceramic Tile
- Laminate
- Wood
Exterior Features
- Roof: Asphalt
Utility Information
- Utilities: Underground Utilities, Cable Connected
- Sewer: Public Sewer
Garage
- Attached Garage
Parking
- 2 Car Width
- Asphalt
- Garage
- Attached
- Garage Door Opener
Stories
- 2
Living Area
- 2,422 sqft
Location
Estimated Monthly Mortgage Payment
*Based on Fixed Interest Rate withe a 30 year term, principal and interest only
Listing price
Down payment
%
Interest rate
%Mortgage calculator estimates are provided by Coldwell Banker Real Estate LLC and are intended for information use only. Your payments may be higher or lower and all loans are subject to credit approval.
Disclaimer: Copyright 2025 Central New Jersey MLS. All rights reserved. This information is deemed reliable, but not guaranteed. The information being provided is for consumers’ personal, non-commercial use and may not be used for any purpose other than to identify prospective properties consumers may be interested in purchasing. Data last updated 7/11/25 00:06


Description