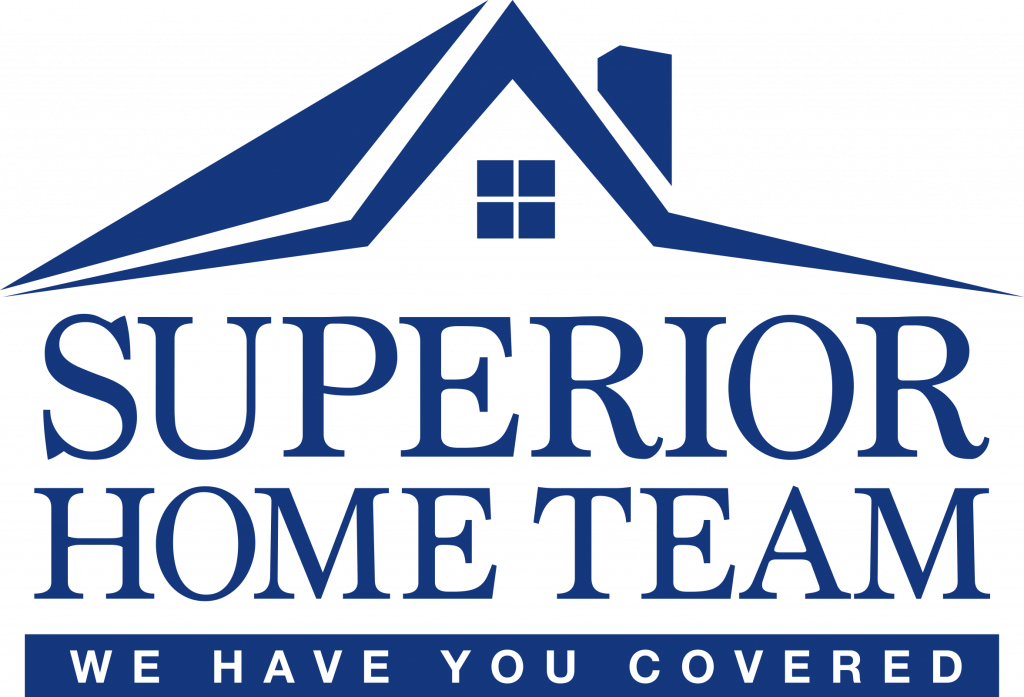


Listing Courtesy of: All Jersey MLS / Daunno Realty Services, LLC.
242 Green Street Old Bridge, NJ 08857
Active (3 Days)
$899,900
MLS #:
2512363R
2512363R
Taxes
$14,382(2023)
$14,382(2023)
Lot Size
0.48 acres
0.48 acres
Type
Single-Family Home
Single-Family Home
Year Built
2006
2006
Style
Colonial, Custom Home
Colonial, Custom Home
School District
Old Bridge Township School Dis
Old Bridge Township School Dis
County
Middlesex County
Middlesex County
Community
Marlboro
Marlboro
Listed By
Frank Carbonara, Daunno Realty Services, LLC.
Source
All Jersey MLS
Last checked May 10 2025 at 6:31 AM GMT+0000
All Jersey MLS
Last checked May 10 2025 at 6:31 AM GMT+0000
Bathroom Details
Interior Features
- Cathedral Ceiling(s)
- High Ceilings
- Water Filter
- Entrance Foyer
- Kitchen
- Laundry Room
- Bath Half
- Living Room
- Bath Full
- Dining Room
- Family Room
- 4 Bedrooms
- Attic
- Storage
- None
- Laundry: Laundry Room
- Dishwasher
- Dryer
- Gas Range/Oven
- Exhaust Fan
- Microwave
- Refrigerator
- Oven
- Washer
- Kitchen Exhaust Fan
- Gas Water Heater
Kitchen
- Granite/Corian Countertops
- Kitchen Exhaust Fan
- Eat-In Kitchen
- Separate Dining Area
Subdivision
- Marlboro
Lot Information
- Near Shopping
- Level
- Near Public Transit
Property Features
- Fireplace: 0
- Foundation: Full
- Foundation: Garage
- Foundation: Basement
Heating and Cooling
- Zoned
- Baseboard
- Baseboard Hotwater
- Separate Control
- Central Air
- Ceiling Fan(s)
- Attic Fan
Basement Information
- Full
- Recreation Room
- Storage Space
- Utility Room
Flooring
- Carpet
- Ceramic Tile
- Wood
Exterior Features
- Roof: Asphalt
Utility Information
- Utilities: Cable Tv, Underground Utilities, Electricity Connected, Natural Gas Connected
- Sewer: Public Sewer
Garage
- Attached Garage
Parking
- Concrete
- 2 Car Width
- 2 Cars Deep
- Garage
- Attached
- Oversized
- Garage Door Opener
Stories
- 2
Living Area
- 3,013 sqft
Location
Estimated Monthly Mortgage Payment
*Based on Fixed Interest Rate withe a 30 year term, principal and interest only
Listing price
Down payment
%
Interest rate
%Mortgage calculator estimates are provided by Coldwell Banker Real Estate LLC and are intended for information use only. Your payments may be higher or lower and all loans are subject to credit approval.
Disclaimer: Copyright 2025 Central New Jersey MLS. All rights reserved. This information is deemed reliable, but not guaranteed. The information being provided is for consumers’ personal, non-commercial use and may not be used for any purpose other than to identify prospective properties consumers may be interested in purchasing. Data last updated 5/9/25 23:31



Description