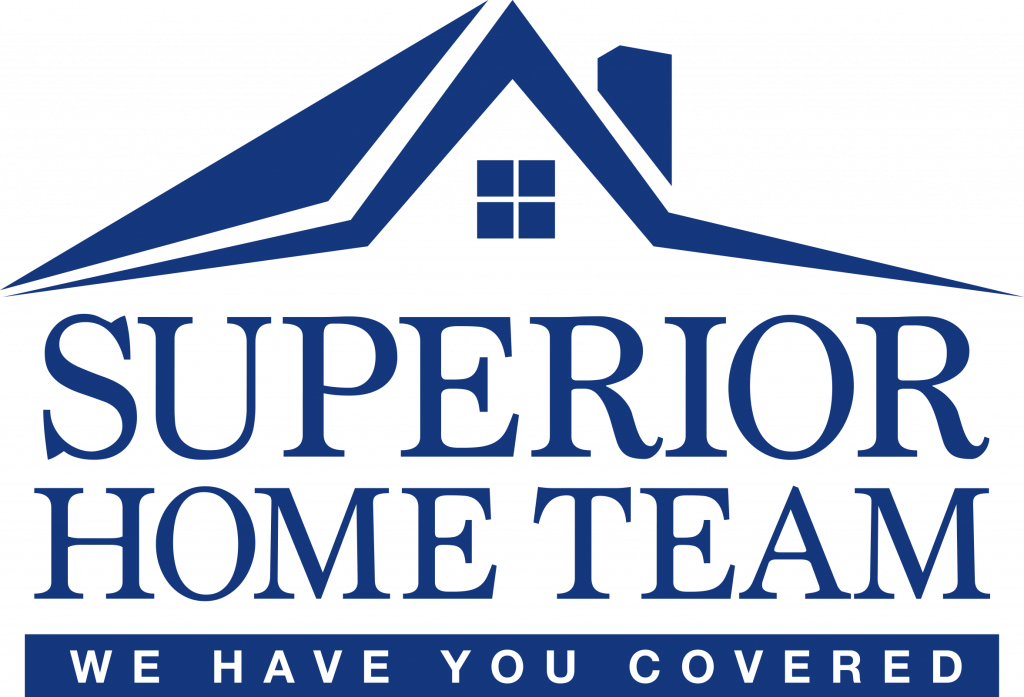


Listing Courtesy of: All Jersey MLS / Mack Morris Iris Lurie, Inc.
47 Winding Brook Drive Old Bridge, NJ 07747
Active (2 Days)
$950,000
OPEN HOUSE TIMES
-
OPENSat, Jul 121:00 pm - 3:00 pm
Description
GORGEOUS home in DESIRABLE highpoint estates with BEAUTIFUL landscaping, LARGE open yard with paver patio, FULL finished basement & 2 car garage with epoxy floor! 1st floor features 2 STORY foyer with NEWER front door, LARGE living room with bay window open into FORMAL dining room, GOURMET kitchen with 42'' cabinets, GRANITE counters, LARGE island, STAINLESS STEEL appliances & breakfast area, SPACIOUS family room with stone to ceiling gas fireplace & HALF bathroom! 2nd floor offers PRIMARY suite with VAULTED ceiling, 2 closets & PRIVATE bathroom with HEATED floor & SOAKING tub, 3 ADDITIONAL LARGE bedrooms, FULL bathroom & laundry room! Plus HARDWOOD floors, molding throughout, HIGH ceilings, NEWER roof & 2 hot water heaters, 2nd floor ac only 1 YEAR old, sprinklers & so MUCH more!
MLS #:
2600463R
2600463R
Taxes
$15,410(2024)
$15,410(2024)
Type
Single-Family Home
Single-Family Home
Year Built
1994
1994
Style
Colonial
Colonial
School District
Old Bridge Township School Dis
Old Bridge Township School Dis
County
Middlesex County
Middlesex County
Community
Highpointe Estates
Highpointe Estates
Listed By
Laurin LaLima, Century 21 Mack-Morris Iris Lurie Inc
Source
All Jersey MLS
Last checked Jul 11 2025 at 7:06 AM GMT+0000
All Jersey MLS
Last checked Jul 11 2025 at 7:06 AM GMT+0000
Bathroom Details
Interior Features
- Blinds
- Cathedral Ceiling(s)
- High Ceilings
- Skylight
- Vaulted Ceiling(s)
- Entrance Foyer
- Kitchen
- Laundry Room
- Bath Half
- Living Room
- Dining Room
- Family Room
- 4 Bedrooms
- Bath Full
- Bath Main
- Attic
- Laundry: Laundry Room
- Dishwasher
- Dryer
- Gas Range/Oven
- Microwave
- Refrigerator
- Range
- Washer
- Gas Water Heater
- Windows: Blinds
- Windows: Skylight(s)
Kitchen
- Breakfast Bar
- Kitchen Island
- Eat-In Kitchen
Subdivision
- Highpointe Estates
Lot Information
- Level
Property Features
- Fireplace: 1
- Fireplace: Gas
- Foundation: Fully Finished
- Foundation: Garage
- Foundation: Basement
Heating and Cooling
- Zoned
- Forced Air
- Central Air
Basement Information
- Finished
- Recreation Room
Homeowners Association Information
- Dues: $300/Annually
Flooring
- Carpet
- Ceramic Tile
- Wood
Exterior Features
- Roof: See Remarks
Utility Information
- Utilities: Electricity Connected, See Remarks, Natural Gas Connected
- Sewer: Public Sewer
Garage
- Garage
Parking
- 2 Car Width
- Garage
- Driveway
Stories
- 2
Location
Estimated Monthly Mortgage Payment
*Based on Fixed Interest Rate withe a 30 year term, principal and interest only
Listing price
Down payment
%
Interest rate
%Mortgage calculator estimates are provided by Coldwell Banker Real Estate LLC and are intended for information use only. Your payments may be higher or lower and all loans are subject to credit approval.
Disclaimer: Copyright 2025 Central New Jersey MLS. All rights reserved. This information is deemed reliable, but not guaranteed. The information being provided is for consumers’ personal, non-commercial use and may not be used for any purpose other than to identify prospective properties consumers may be interested in purchasing. Data last updated 7/11/25 00:06

