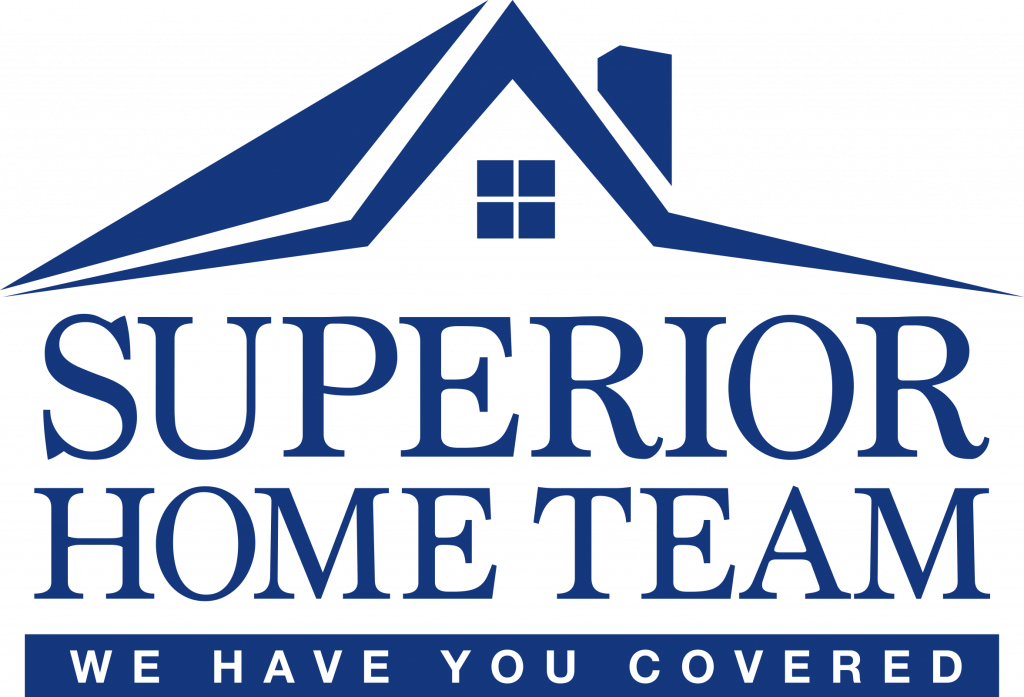


Listing Courtesy of:  All Jersey MLS / Weichert Co Realtors
All Jersey MLS / Weichert Co Realtors
 All Jersey MLS / Weichert Co Realtors
All Jersey MLS / Weichert Co Realtors 54 Ellen Heath Drive Old Bridge, NJ 07747
Active (9 Days)
$375,000 (USD)
MLS #:
2607673R
2607673R
Taxes
$5,127(2024)
$5,127(2024)
Type
Condo
Condo
Year Built
1977
1977
Style
Townhouse
Townhouse
School District
Old Bridge Township School Dis
Old Bridge Township School Dis
County
Middlesex County
Middlesex County
Community
Ellen Heath
Ellen Heath
Listed By
Mary Nuziale, Weichert Co Realtors
Source
All Jersey MLS
Last checked Nov 28 2025 at 2:28 AM GMT+0000
All Jersey MLS
Last checked Nov 28 2025 at 2:28 AM GMT+0000
Bathroom Details
Interior Features
- Shades-Existing
- 2nd Stairway to 2nd Level
- Utility Room
- 2 Bedrooms
- Dining Room
- Entrance Foyer
- Kitchen
- Living Room
- Dishwasher
- Refrigerator
- Dryer
- Washer
- Microwave
- Bath Half
- Electric Range/Oven
- Windows: Shades-Existing
- Water Heater
- Library/Office
- Laundry: Laundry Room
- Laundry Room
- Bath Full
Kitchen
- Eat-In Kitchen
- Breakfast Bar
Subdivision
- Ellen Heath
Lot Information
- Level
Property Features
- Fireplace: 0
- Foundation: Garage
Heating and Cooling
- Forced Air
- Ceiling Fan(s)
- Central Air
Pool Information
- None
Flooring
- Ceramic Tile
- Laminate
Exterior Features
- Roof: Asphalt
Utility Information
- Utilities: Electricity Connected
- Sewer: Public Sewer
Garage
- Attached Garage
Parking
- Additional Parking
- Garage
- Paved
- 2 Car Width
- Attached
- Asphalt
Stories
- 3
Living Area
- 1,228 sqft
Location
Estimated Monthly Mortgage Payment
*Based on Fixed Interest Rate withe a 30 year term, principal and interest only
Listing price
Down payment
%
Interest rate
%Mortgage calculator estimates are provided by Coldwell Banker Real Estate LLC and are intended for information use only. Your payments may be higher or lower and all loans are subject to credit approval.
Disclaimer: Copyright 2025 All Jersey MLS. All rights reserved. This information is deemed reliable, but not guaranteed. The information being provided is for consumers’ personal, non-commercial use and may not be used for any purpose other than to identify prospective properties consumers may be interested in purchasing. Data last updated 11/27/25 18:28



Description