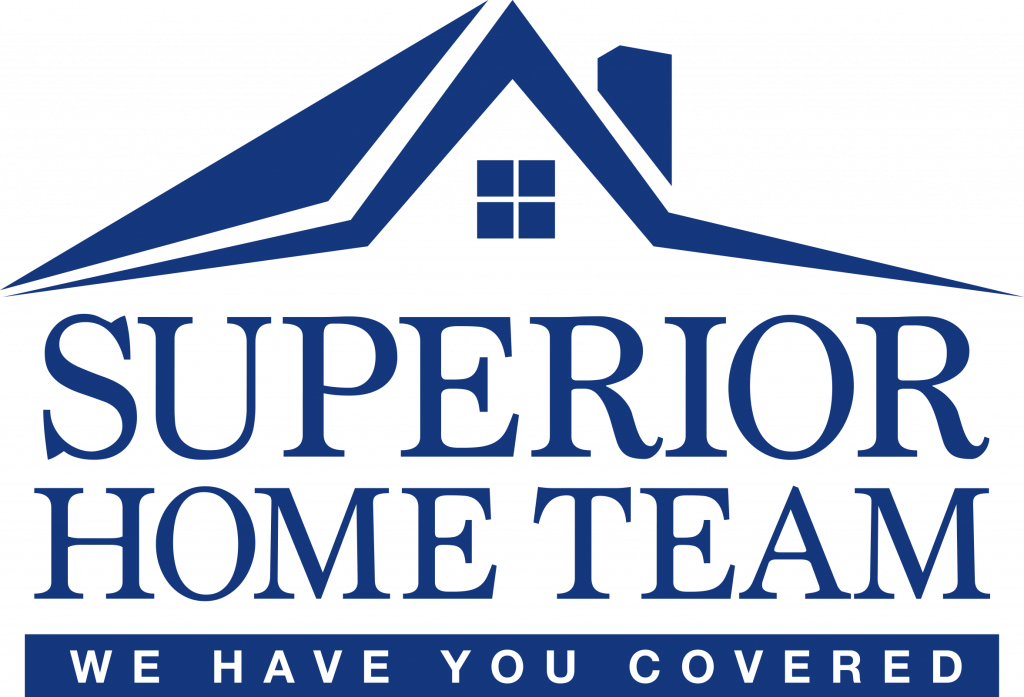


Listing Courtesy of: CENTRAL NEW JERSEY / Compass New Jersey, LLC
54 Remington Court Old Bridge, NJ 07747
Active (5 Days)
$875,000
MLS #:
2505336R
2505336R
Taxes
$14,357(2023)
$14,357(2023)
Lot Size
8,899 SQFT
8,899 SQFT
Type
Single-Family Home
Single-Family Home
Year Built
1995
1995
Style
Colonial
Colonial
School District
Old Bridge Township School Dis
Old Bridge Township School Dis
County
Middlesex County
Middlesex County
Listed By
Jayne Camlin, Compass New Jersey, LLC
Source
CENTRAL NEW JERSEY
Last checked Oct 29 2024 at 11:30 PM GMT+0000
CENTRAL NEW JERSEY
Last checked Oct 29 2024 at 11:30 PM GMT+0000
Bathroom Details
Interior Features
- Windows: Skylight(s)
- Windows: Drapes
- Windows: Blinds
- Gas Water Heater
- Washer
- Refrigerator
- Microwave
- Gas Range/Oven
- Dryer
- Dishwasher
- Laundry: Laundry Room
- None
- Bath Main
- Bath Full
- Laundry Room
- 4 Bedrooms
- Family Room
- Dining Room
- Living Room
- Bath Half
- Library/Office
- Kitchen
- Entrance Foyer
- Vaulted Ceiling(s)
- Skylight
- Security System
- High Ceilings
- Drapes-See Remarks
- Central Vacuum
- Cathedral Ceiling(s)
- Blinds
Kitchen
- Separate Dining Area
- Eat-In Kitchen
- Pantry
- Kitchen Island
- Granite/Corian Countertops
Lot Information
- Near Public Transit
- Level
- Cul-De-Sac
- Near Train
Property Features
- Fireplace: See Remarks
- Fireplace: Gas
- Fireplace: 1
- Foundation: Basement
- Foundation: Garage
- Foundation: Full
Heating and Cooling
- Forced Air
- Ceiling Fan(s)
- Central Air
Basement Information
- None
- Full
Homeowners Association Information
- Dues: $300/Annually
Flooring
- Wood
- Ceramic Tile
- Carpet
Exterior Features
- Roof: Asphalt
Utility Information
- Utilities: Natural Gas Connected, Electricity Connected, Cable Connected
- Sewer: Public Sewer
Garage
- Attached Garage
Parking
- Paved
- On Street
- Driveway
- Garage Door Opener
- Attached
- Garage
- Asphalt
- 2 Car Width
Stories
- 2
Living Area
- 2,666 sqft
Location
Estimated Monthly Mortgage Payment
*Based on Fixed Interest Rate withe a 30 year term, principal and interest only
Listing price
Down payment
%
Interest rate
%Mortgage calculator estimates are provided by Coldwell Banker Real Estate LLC and are intended for information use only. Your payments may be higher or lower and all loans are subject to credit approval.
Disclaimer: Copyright 2024 Central New Jersey MLS. All rights reserved. This information is deemed reliable, but not guaranteed. The information being provided is for consumers’ personal, non-commercial use and may not be used for any purpose other than to identify prospective properties consumers may be interested in purchasing. Data last updated 10/29/24 16:30


Description