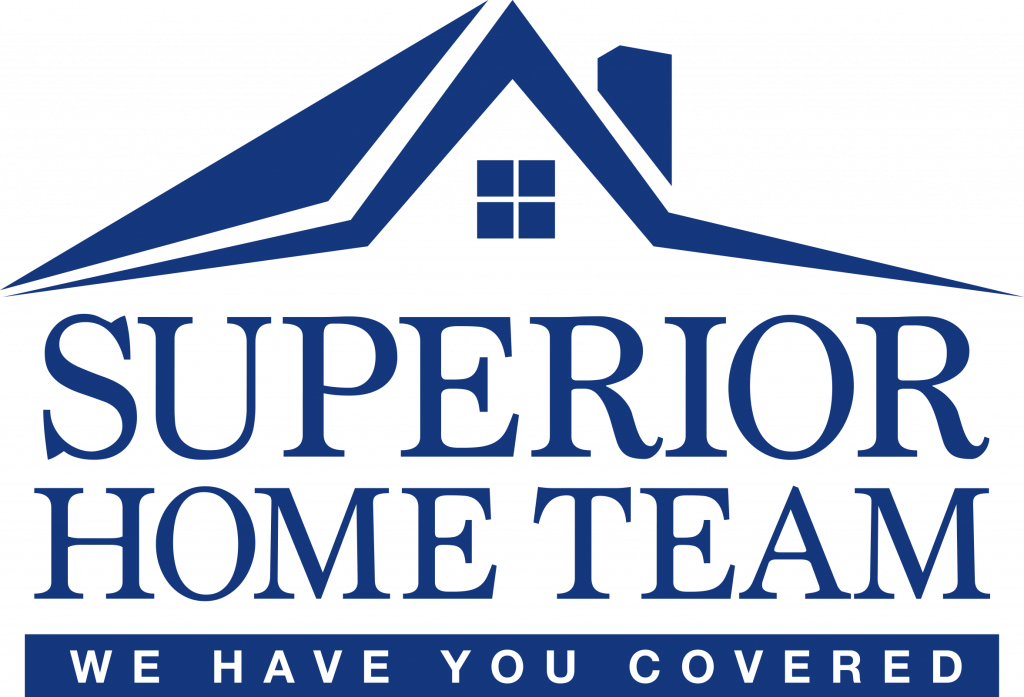


Listing Courtesy of: CENTRAL NEW JERSEY / Re/Max Central
8 Dogwood Circle Old Bridge, NJ 07747
Active (14 Days)
$819,900
MLS #:
2560276M
2560276M
Taxes
$11,083(2023)
$11,083(2023)
Lot Size
0.41 acres
0.41 acres
Type
Single-Family Home
Single-Family Home
Year Built
1966
1966
Style
Colonial
Colonial
School District
Old Bridge Township Ps
Old Bridge Township Ps
County
Middlesex County
Middlesex County
Community
Lakeridge
Lakeridge
Listed By
Helene Fox, Re/Max Central
Source
CENTRAL NEW JERSEY
Last checked Sep 16 2024 at 7:28 PM GMT+0000
CENTRAL NEW JERSEY
Last checked Sep 16 2024 at 7:28 PM GMT+0000
Bathroom Details
Interior Features
- Gas Water Heater
- Washer
- Oven
- Range
- Refrigerator
- Microwave
- Dryer
- Dishwasher
- Laundry: Laundry Room
- None
- Bath Full
- Bath Other
- 5 (+) Bedrooms
- Living Room
- Laundry Room
- Kitchen
- Entrance Foyer
- Family Room
- Bath Half
- Dining Room
- Security System
Kitchen
- Pantry
- Granite/Corian Countertops
- Eat-In Kitchen
Subdivision
- Lakeridge
Lot Information
- Near Train
- Near Shopping
- Near Public Transit
- Level
Property Features
- Fireplace: Wood Burning
- Fireplace: 1
- Foundation: Slab
Heating and Cooling
- Forced Air
- Ceiling Fan(s)
- Attic Fan
- Central Air
Basement Information
- Slab
Pool Information
- In Ground
- Outdoor Pool
Homeowners Association Information
- Dues: $625/Annually
Flooring
- Wood
- Ceramic Tile
- Carpet
Exterior Features
- Roof: Asphalt
Utility Information
- Utilities: Natural Gas Connected, Electricity Connected, Cable Connected
- Sewer: Public Sewer
Garage
- Attached Garage
Parking
- Driveway
- Attached
- Asphalt
- 2 Car Width
Stories
- 2
Living Area
- 2,945 sqft
Location
Estimated Monthly Mortgage Payment
*Based on Fixed Interest Rate withe a 30 year term, principal and interest only
Listing price
Down payment
%
Interest rate
%Mortgage calculator estimates are provided by Coldwell Banker Real Estate LLC and are intended for information use only. Your payments may be higher or lower and all loans are subject to credit approval.
Disclaimer: Copyright 2024 Central New Jersey MLS. All rights reserved. This information is deemed reliable, but not guaranteed. The information being provided is for consumers’ personal, non-commercial use and may not be used for any purpose other than to identify prospective properties consumers may be interested in purchasing. Data last updated 9/16/24 12:28



Description