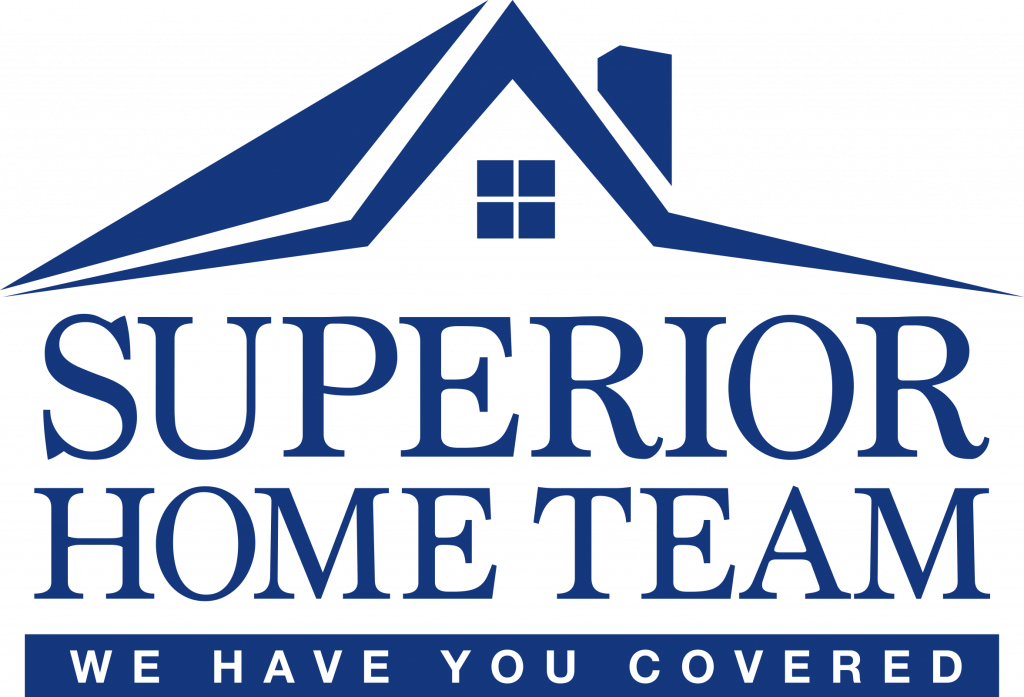


Listing Courtesy of: All Jersey MLS / Nj Elite Group LLC
27 Rota Drive Sayreville, NJ 08859
Active (6 Days)
$1,200,000
MLS #:
2511394R
2511394R
Taxes
$16,609(2024)
$16,609(2024)
Lot Size
0.84 acres
0.84 acres
Type
Single-Family Home
Single-Family Home
Year Built
1968
1968
Style
Colonial, Custom Home
Colonial, Custom Home
School District
Sayreville Borough School Dist
Sayreville Borough School Dist
County
Middlesex County
Middlesex County
Community
Sayreville
Sayreville
Listed By
Danielle Dressman, Nj Elite Group LLC
Source
All Jersey MLS
Last checked Apr 19 2025 at 1:10 PM GMT+0000
All Jersey MLS
Last checked Apr 19 2025 at 1:10 PM GMT+0000
Bathroom Details
Interior Features
- Wet Bar
- Entrance Foyer
- Kitchen
- Bath Half
- Living Room
- Den
- Family Room
- 5 (+) Bedrooms
- Attic
- Bath Full
- Bath Main
- None
- Additional Bath
- Additional Bedroom
- Loft
- Laundry: In Basement
- Dishwasher
- Gas Range/Oven
- Exhaust Fan
- Refrigerator
- Gas Water Heater
Kitchen
- 2nd Kitchen
- Kitchen Island
- Pantry
- Eat-In Kitchen
Subdivision
- Sayreville
Lot Information
- Near Shopping
- Near Train
- Private
- Near Public Transit
Property Features
- Fireplace: 0
- Fireplace: Fireplace Screen
- Fireplace: Gas
- Foundation: Full
- Foundation: Fully Finished
- Foundation: Garage
- Foundation: Basement
Heating and Cooling
- Forced Air
- Zoned
Basement Information
- Full
- Finished
- Bath Full
- Recreation Room
- Utility Room
- Laundry Facilities
Pool Information
- In Ground
Flooring
- Wood
Exterior Features
- Roof: Asphalt
Utility Information
- Utilities: Underground Utilities, Cable Connected, Electricity Connected, Natural Gas Connected
- Sewer: Sewer Charge, Public Sewer
Garage
- Attached Garage
Parking
- 2 Car Width
- See Remarks
- Garage
- Attached
- Garage Door Opener
Stories
- 2
Living Area
- 4,500 sqft
Location
Estimated Monthly Mortgage Payment
*Based on Fixed Interest Rate withe a 30 year term, principal and interest only
Listing price
Down payment
%
Interest rate
%Mortgage calculator estimates are provided by Coldwell Banker Real Estate LLC and are intended for information use only. Your payments may be higher or lower and all loans are subject to credit approval.
Disclaimer: Copyright 2025 Central New Jersey MLS. All rights reserved. This information is deemed reliable, but not guaranteed. The information being provided is for consumers’ personal, non-commercial use and may not be used for any purpose other than to identify prospective properties consumers may be interested in purchasing. Data last updated 4/19/25 06:10



Description